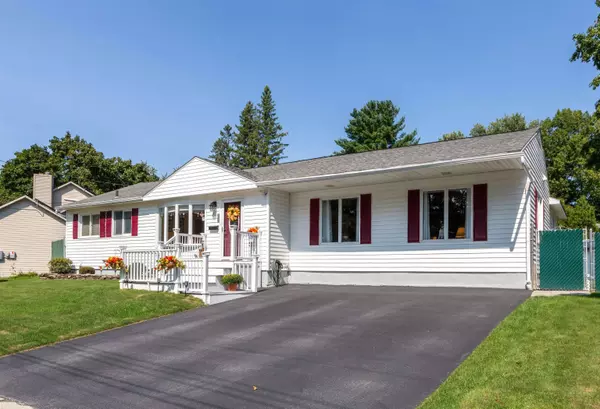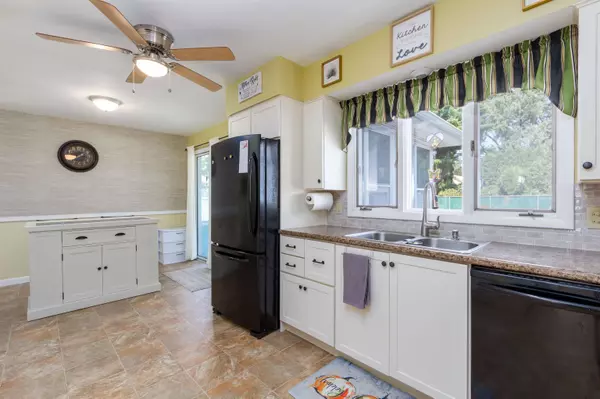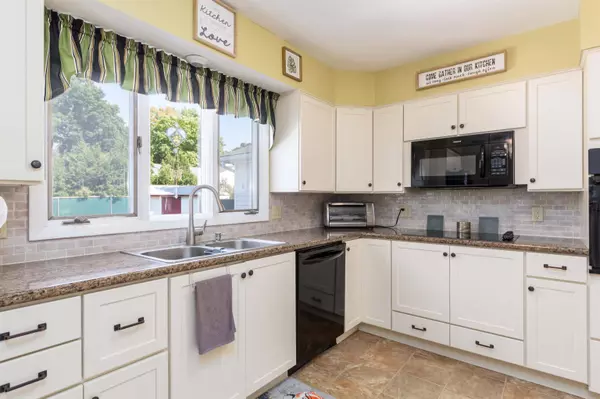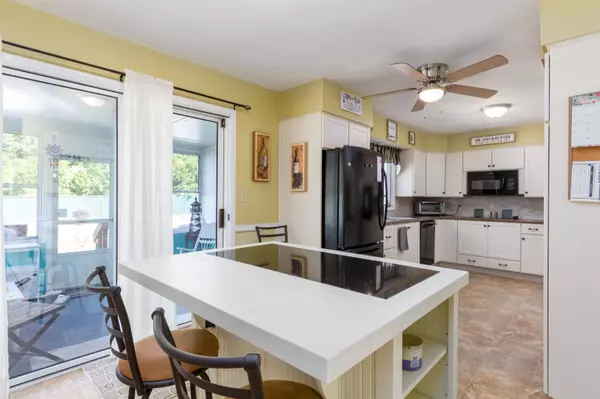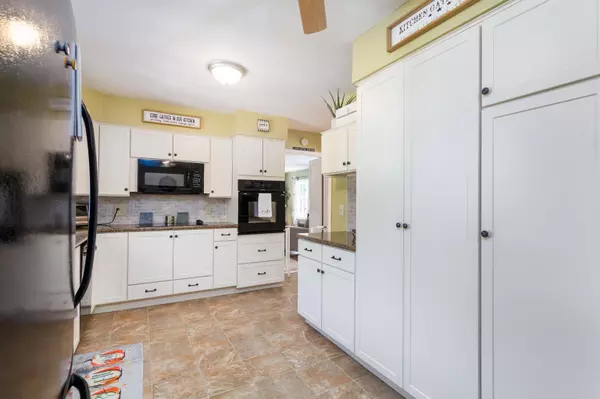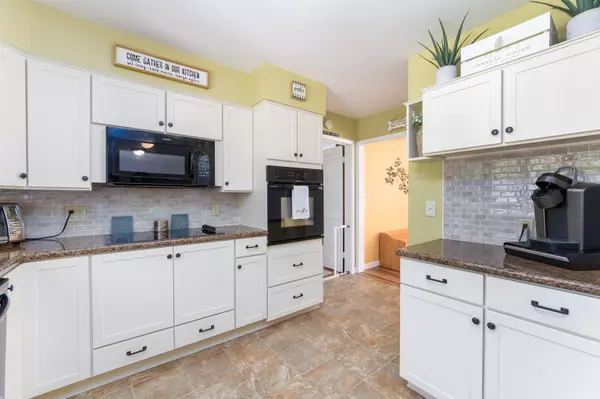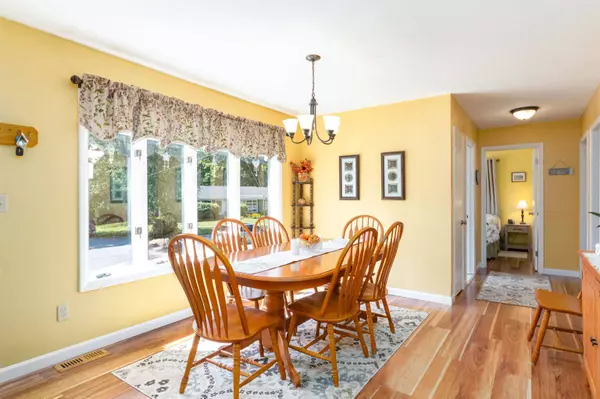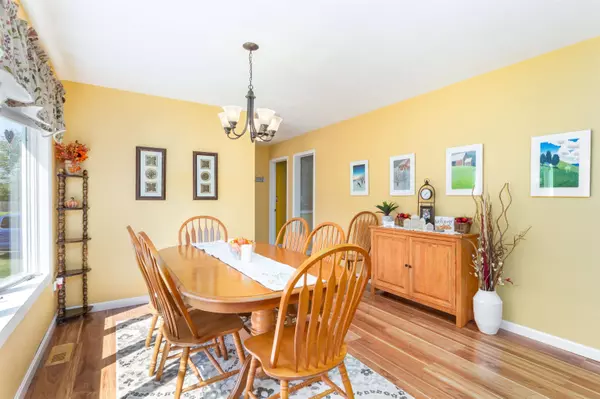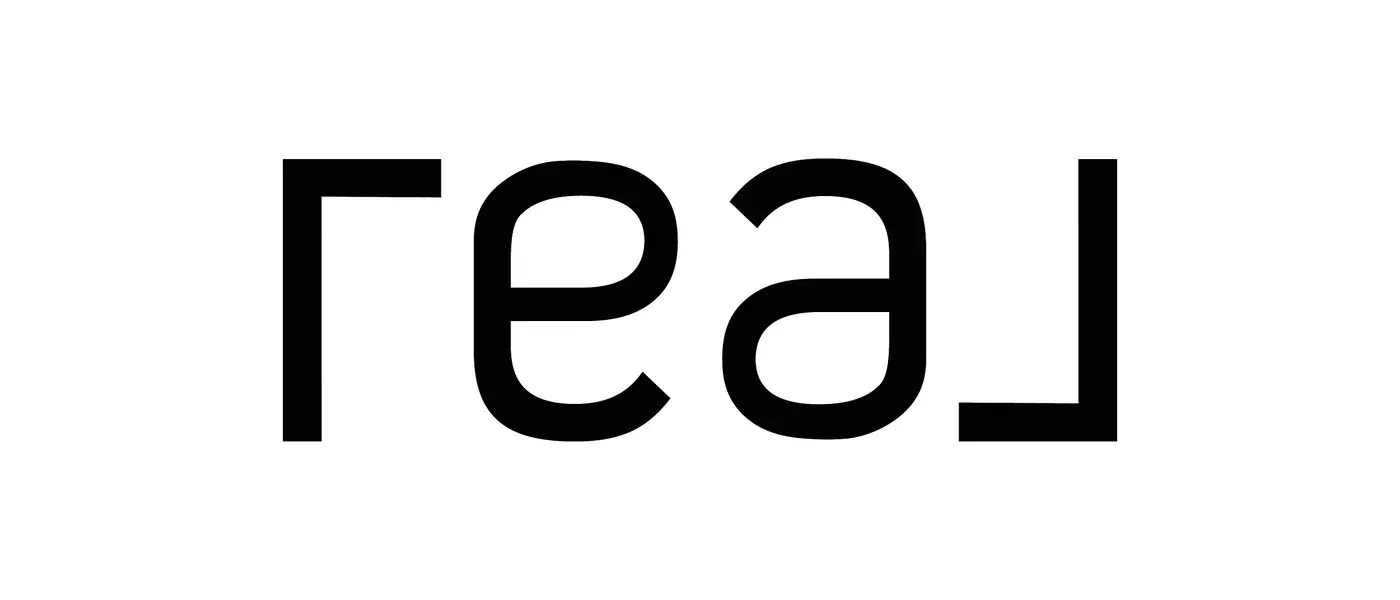
GALLERY
PROPERTY DETAIL
Key Details
Sold Price $465,0002.5%
Property Type Single Family Home
Sub Type Single Family
Listing Status Sold
Purchase Type For Sale
Square Footage 1, 720 sqft
Price per Sqft $270
MLS Listing ID 5012986
Sold Date 12/02/24
Style Ranch
Bedrooms 3
Full Baths 1
Three Quarter Bath 1
Construction Status Existing
Year Built 1965
Annual Tax Amount $7,597
Tax Year 2024
Lot Size 10,890 Sqft
Acres 0.25
Property Sub-Type Single Family
Location
State VT
County Vt-chittenden
Area Vt-Chittenden
Zoning Residential
Rooms
Basement Entrance Interior
Basement Unfinished, Interior Access
Building
Lot Description Near School(s)
Story 1
Foundation Block
Sewer Public
Water Public
Architectural Style Ranch
Construction Status Existing
Interior
Interior Features Ceiling Fan, Dining Area, Kitchen Island, Primary BR w/ BA, Walk-in Closet
Heating Natural Gas, Hot Air
Cooling Central AC
Flooring Laminate, Vinyl
Equipment Air Conditioner, CO Detector, Smoke Detector
Exterior
Exterior Feature Fence - Full, Hot Tub, Porch - Screened, Shed
Parking Features No
Utilities Available Cable - At Site
Roof Type Shingle
Schools
Middle Schools Albert D. Lawton Intermediate
High Schools Essex High
SIMILAR HOMES FOR SALE
Check for similar Single Family Homes at price around $465,000 in Essex Junction,VT

Under Contract
$695,000
1752 Old Pump RD, Essex, VT 05452
Listed by Lipkin Audette Team of Coldwell Banker Hickok and Boardman Off: 802-863-15003 Beds 4 Baths 3,218 SqFt
Active
$599,000
33 Rosewood LN, Essex Junction, VT 05452
Listed by Nicole Broderick of Coldwell Banker Hickok and Boardman Off: 802-863-15003 Beds 2 Baths 1,842 SqFt
Active
$449,900
112 Jericho RD, Essex, VT 05452
Listed by Elise Polli of Polli Properties3 Beds 2 Baths 2,459 SqFt
CONTACT


