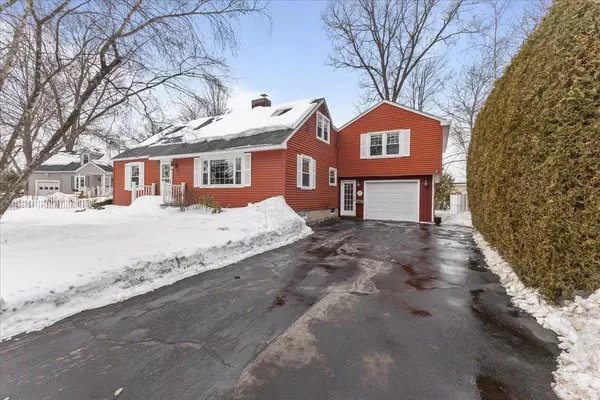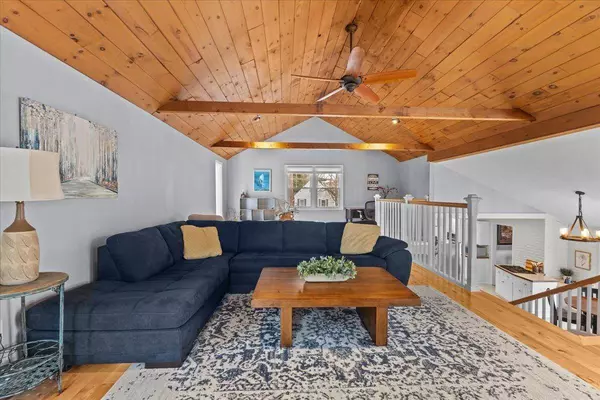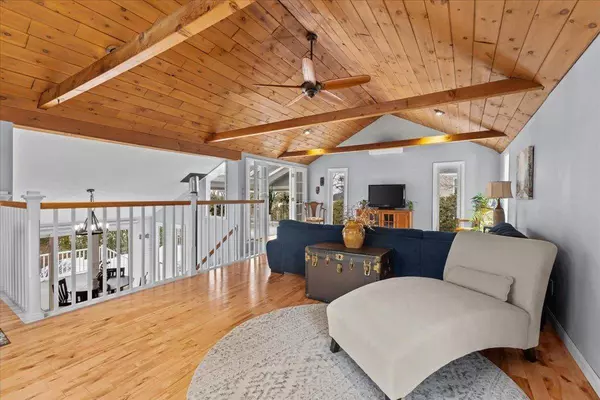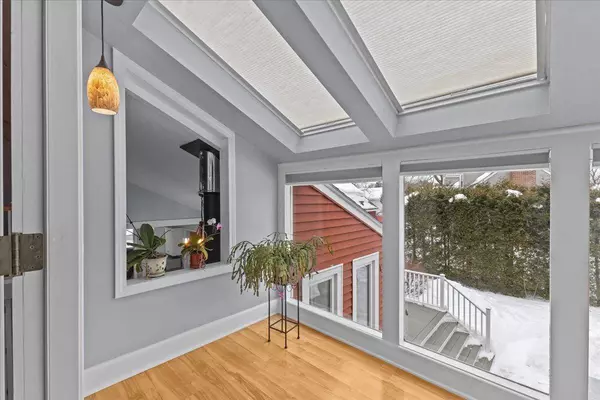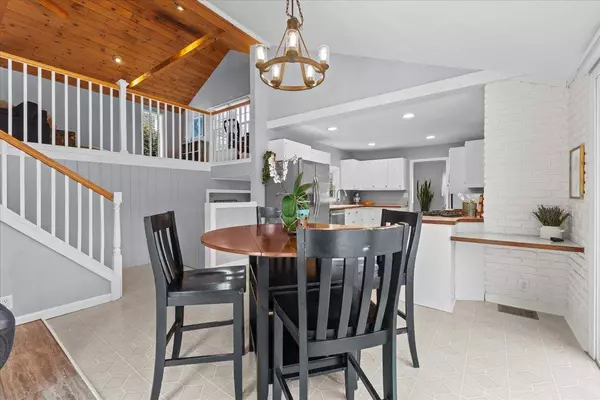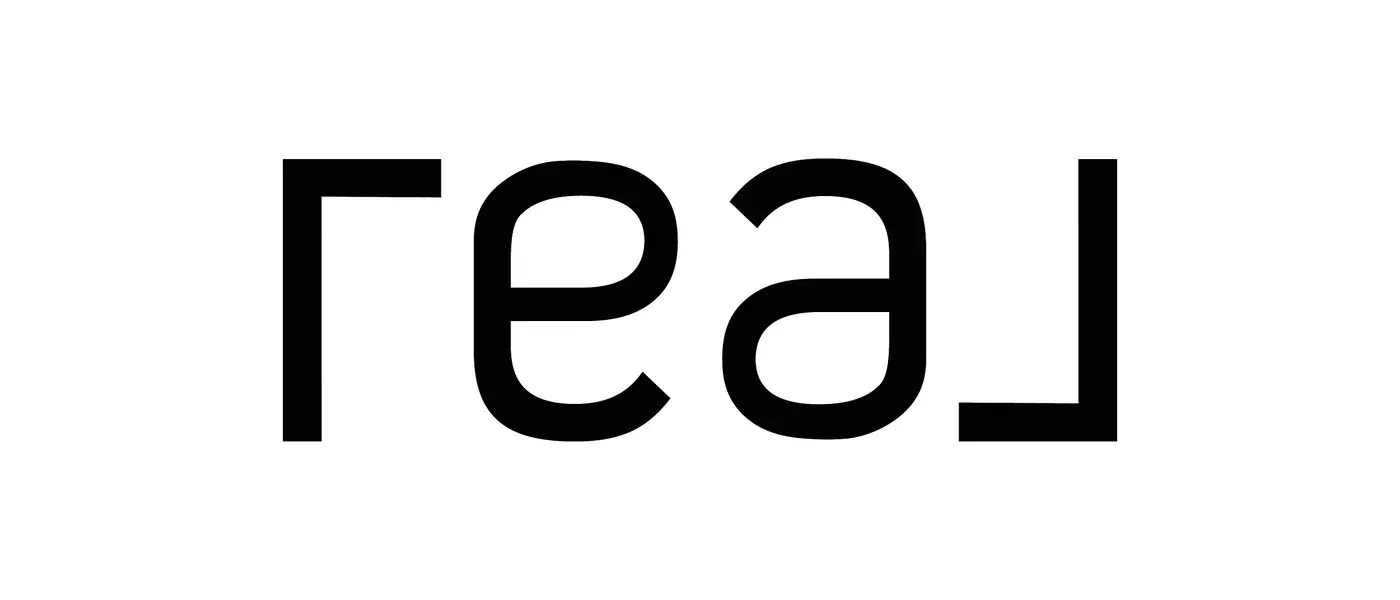
GALLERY
PROPERTY DETAIL
Key Details
Sold Price $540,0003.9%
Property Type Single Family Home
Sub Type Single Family
Listing Status Sold
Purchase Type For Sale
Square Footage 2, 307 sqft
Price per Sqft $234
MLS Listing ID 5030264
Sold Date 03/28/25
Style Cape
Bedrooms 4
Three Quarter Bath 2
Construction Status Existing
Year Built 1950
Annual Tax Amount $8,082
Tax Year 2024
Lot Size 9,147 Sqft
Acres 0.21
Property Sub-Type Single Family
Location
State VT
County Vt-chittenden
Area Vt-Chittenden
Zoning Residential
Rooms
Basement Entrance Interior
Basement Stairs - Interior, Unfinished
Building
Lot Description Neighborhood, Near Public Transportatn, Near School(s)
Story 2
Foundation Block
Sewer Public
Water Public
Architectural Style Cape
Construction Status Existing
Interior
Interior Features Cathedral Ceiling, Ceiling Fan, Dining Area, Kitchen/Dining
Heating Natural Gas, Forced Air
Cooling Mini Split
Flooring Carpet, Hardwood, Laminate, Tile
Equipment CO Detector, Smoke Detector, Stove-Gas
Exterior
Exterior Feature Deck, Patio, Shed
Parking Features Yes
Garage Spaces 1.0
Utilities Available Cable - Available
Roof Type Shingle
Schools
Elementary Schools Hiawatha Elementary School
Middle Schools Albert D. Lawton Intermediate
High Schools Essex High
SIMILAR HOMES FOR SALE
Check for similar Single Family Homes at price around $540,000 in Essex Junction,VT

Under Contract
$695,000
1752 Old Pump RD, Essex, VT 05452
Listed by Lipkin Audette Team of Coldwell Banker Hickok and Boardman Off: 802-863-15003 Beds 4 Baths 3,218 SqFt
Active
$599,000
33 Rosewood LN, Essex Junction, VT 05452
Listed by Nicole Broderick of Coldwell Banker Hickok and Boardman Off: 802-863-15003 Beds 2 Baths 1,842 SqFt
Active
$449,900
112 Jericho RD, Essex, VT 05452
Listed by Elise Polli of Polli Properties3 Beds 2 Baths 2,459 SqFt
CONTACT


