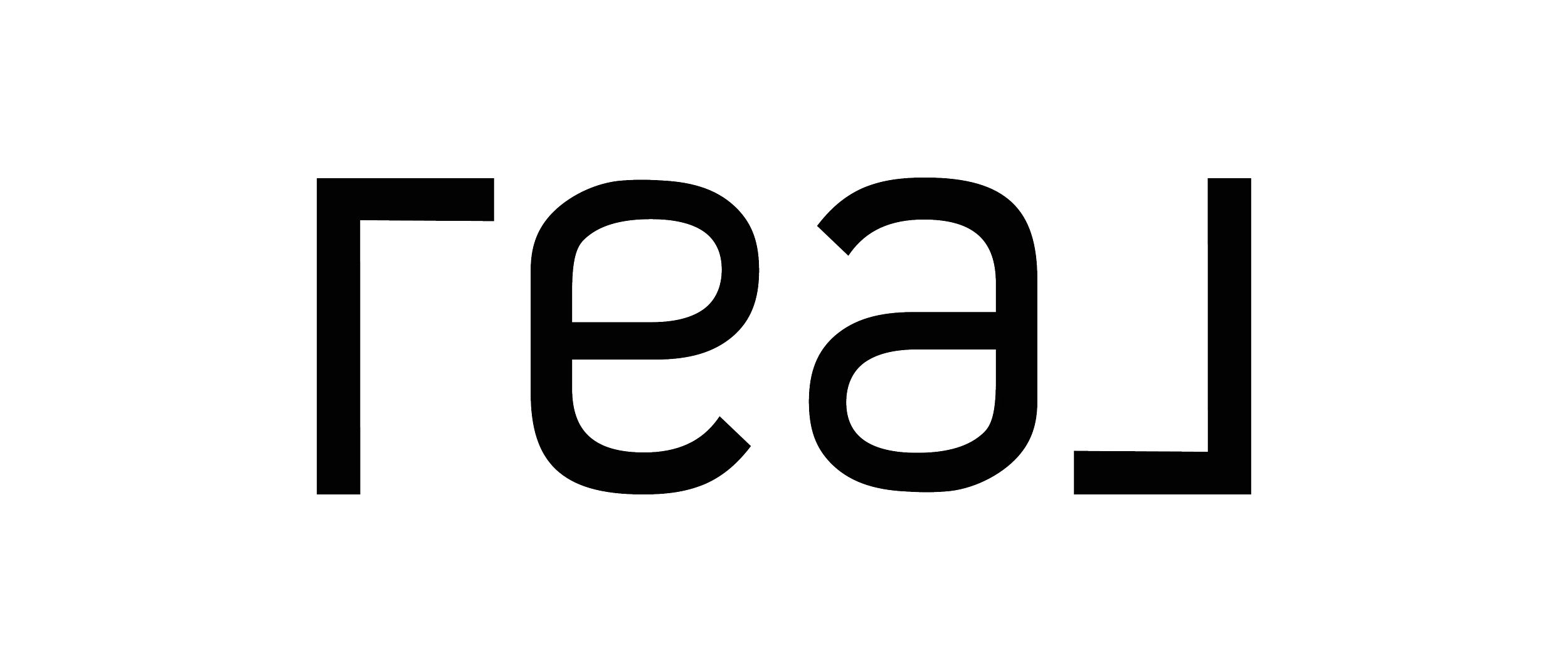

647 Poker Hill RD Active Save Request In-Person Tour Request Virtual Tour
Underhill,VT 05489
Key Details
Property Type Single Family Home
Sub Type Single Family
Listing Status Active
Purchase Type For Sale
Square Footage 4,643 sqft
Price per Sqft $183
MLS Listing ID 5043584
Bedrooms 4
Full Baths 3
Half Baths 1
Three Quarter Bath 1
Construction Status Existing
Year Built 2001
Annual Tax Amount $10,862
Tax Year 2025
Lot Size 4.050 Acres
Acres 4.05
Property Sub-Type Single Family
Property Description
A Truly Exceptional Home in Underhill! Nestled on over 4 acres of beautiful Vermont countryside, this expansive 4-bedroom, 3.5 bathroom home offers more than 4,600 square feet of thoughtfully designed living space. From the moment you arrive, the property impresses with its privacy, space, and versatility—perfect for everyday comfort and entertaining alike. View the open floor plan that seamlessly connects the kitchen, family room, and breakfast nook, creating a warm, inviting heart of the home. Enjoy hosting guests in the formal dining room or handling daily tasks with ease thanks to the first-floor laundry. First-floor office overlooking the front entrance. Upstairs, the spacious primary suite offers a peaceful retreat with a large walk-in closet and a spa-like bathroom featuring a soaking tub. Three additional bedrooms provide room for family and guests. The finished third floor is a standout bonus space with a cozy living area and a dry bar. The finished walk-out basement offers even more flexibility, complete with an additional living room, full kitchen, workout room, and a second laundry area. A two-car garage with 9-foot garage doors,14-foot ceilings, and a wide-open yard complete this incredible property. Whether you're looking for room to grow, entertain, or simply enjoy the beauty of Vermont, this home truly has it all. Enjoy the warmer weather on the large back deck with the hot tub. The New Roof was installed one month ago. Wired for a backup generator.
Location
State VT
County Vt-chittenden
Area Vt-Chittenden
Zoning Residential
Rooms
Basement Entrance Walkout
Basement Finished,Full,Interior Stairs,Walkout,Basement Stairs
Interior
Cooling None
Flooring Carpet,Hardwood,Laminate,Tile
Exterior
Garage Spaces 2.0
Utilities Available Cable,Propane
Roof Type Architectural Shingle
Building
Story 2
Sewer 1000 Gallon,Mound
Architectural Style Colonial
Construction Status Existing
Schools
Elementary Schools Underhill Central School
Middle Schools Browns River Middle Usd #17
High Schools Mt. Mansfield Usd #17
Others
Virtual Tour https://my.matterport.com/show/?m=H5hK83iXtJx&mls=1