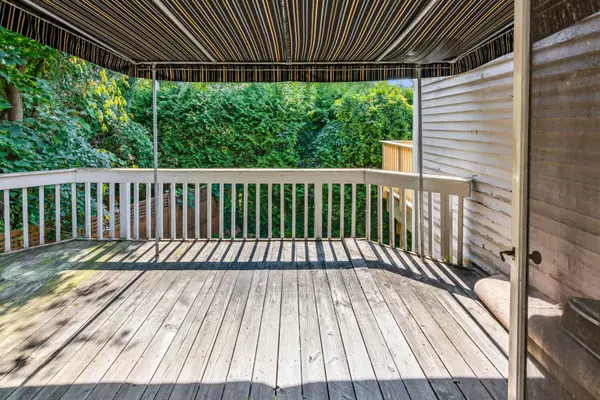71 South Williams ST #unit 8 Burlington, VT 05401
2 Beds
3 Baths
1,304 SqFt
UPDATED:
01/09/2025 12:49 PM
Key Details
Property Type Condo
Sub Type Condo
Listing Status Active
Purchase Type For Sale
Square Footage 1,304 sqft
Price per Sqft $302
MLS Listing ID 5006717
Bedrooms 2
Full Baths 2
Half Baths 1
Construction Status Existing
HOA Fees $430/mo
Year Built 1981
Annual Tax Amount $7,469
Tax Year 2024
Property Description
Location
State VT
County Vt-chittenden
Area Vt-Chittenden
Zoning residential
Interior
Interior Features Blinds, Ceiling Fan, Living/Dining, Primary BR w/ BA, Natural Light, Natural Woodwork, Skylight, Storage - Indoor, Vaulted Ceiling
Cooling Mini Split
Flooring Carpet, Laminate, Tile, Wood
Equipment Smoke Detector, Smoke Detectr-Batt Powrd
Exterior
Garage Spaces 1.0
Garage Description Auto Open, Assigned, Garage, On-Site, Attached
Utilities Available Cable - Available, Telephone Available
Amenities Available Building Maintenance, Master Insurance, Landscaping, Snow Removal, Trash Removal
Roof Type Shingle
Building
Story 2
Foundation Slab - Concrete
Sewer Public
Architectural Style Contemporary
Construction Status Existing
Schools
School District Burlington School District






