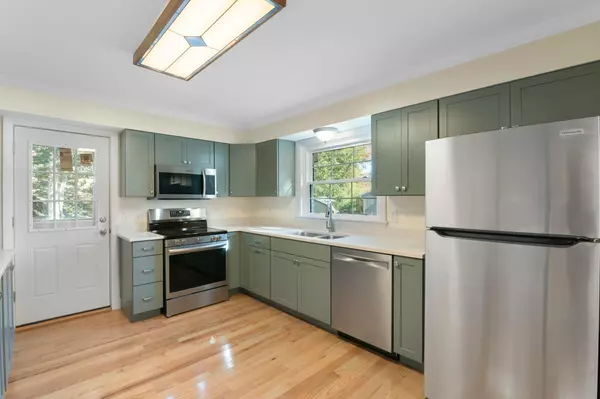
85 Stockwell DR Brattleboro, VT 05301
5 Beds
3 Baths
2,254 SqFt
Open House
Sun Oct 05, 11:00am - 1:00pm
UPDATED:
Key Details
Property Type Single Family Home
Sub Type Single Family
Listing Status Active
Purchase Type For Sale
Square Footage 2,254 sqft
Price per Sqft $188
MLS Listing ID 5064216
Style Cape,Contemporary
Bedrooms 5
Full Baths 1
Three Quarter Bath 2
Construction Status Existing
Year Built 1982
Annual Tax Amount $5,684
Tax Year 2025
Lot Size 0.400 Acres
Acres 0.4
Property Sub-Type Single Family
Property Description
Location
State VT
County Vt-windham
Area Vt-Windham
Zoning R1
Rooms
Basement Entrance Interior
Basement Climate Controlled, Concrete, Concrete Floor, Daylight, Frost Wall, Full, Insulated, Roughed In, Interior Stairs, Storage Space, Unfinished, Walkout, Interior Access, Exterior Access, Basement Stairs
Interior
Heating Pellet Stove, Baseboard, Electric, 2 Stoves
Cooling None
Flooring Carpet, Hardwood, Tile, Vinyl
Exterior
Parking Features No
Utilities Available Cable Available, Satellite, Telephone Available
Roof Type Asphalt Shingle
Building
Lot Description City Lot, Country Setting, Landscaped, Level, Open, Sidewalks, Slight, Trail/Near Trail
Story 1.75
Sewer Public
Water Public
Architectural Style Cape, Contemporary
Construction Status Existing
Schools
Elementary Schools Brattleboro Elem Schools
Middle Schools Brattleboro Area Middle School
High Schools Brattleboro High School







