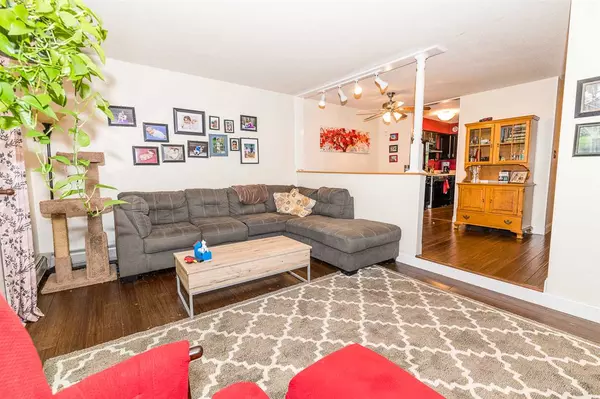Bought with Jordan Thomas • Coldwell Banker Hickok and Boardman
$206,000
$207,000
0.5%For more information regarding the value of a property, please contact us for a free consultation.
43 Jackson ST #A3 Essex Junction, VT 05452
2 Beds
2 Baths
1,668 SqFt
Key Details
Sold Price $206,000
Property Type Condo
Sub Type Condo
Listing Status Sold
Purchase Type For Sale
Square Footage 1,668 sqft
Price per Sqft $123
MLS Listing ID 4765356
Sold Date 11/25/19
Style Townhouse
Bedrooms 2
Full Baths 1
Half Baths 1
Construction Status Existing
HOA Fees $269/mo
Year Built 1980
Annual Tax Amount $4,258
Tax Year 2019
Property Description
Here is your chance to enjoy convenient townhouse style living with a beautiful walkable location both of which make this an ideal spot to call home! This adorable townhome offers three levels of living, starting with an open floor plan on the 1st level that features new bamboo flooring throughout. The lovely kitchen provides ample cabinet and counter space to prepare meals and opens up to the dining area. Relax in the spacious sunken living room or enjoy your morning coffee on the expansive deck overlooking the private fully fenced patio. The upper level offers two spacious bedrooms with double closets and a full bath. The finished room in the basement has custom built in shelves and storage and is a great family or rec room and also offers an additional 1/2 bath. A laundry/utility area and an 8 x 8 bonus room complete the lower level. The carport is situated very close by and offers even more additional storage space. The home is situated within walking distance to Maple Street Park, 5 Corners, shops and restaurants. With an easy commute to Burlington or Williston, you will love the convenience this townhome has to offer!
Location
State VT
County Vt-chittenden
Area Vt-Chittenden
Zoning Residential
Rooms
Basement Entrance Interior
Basement Finished, Full, Stairs - Interior
Interior
Interior Features Ceiling Fan, Dining Area, Laundry Hook-ups
Heating Gas - Natural
Cooling None
Flooring Carpet, Laminate, Tile
Exterior
Exterior Feature Vinyl
Garage Carport
Garage Spaces 1.0
Garage Description Covered
Utilities Available Cable - Available
Amenities Available Building Maintenance, Master Insurance, Landscaping, Snow Removal, Trash Removal
Roof Type Shingle - Architectural
Building
Lot Description Condo Development, Wooded
Story 2
Foundation Concrete
Sewer Public
Water Public
Construction Status Existing
Schools
Elementary Schools Hiawatha Elementary School
Middle Schools Albert D. Lawton Intermediate
High Schools Essex High
School District Essex School District
Read Less
Want to know what your home might be worth? Contact us for a FREE valuation!

Our team is ready to help you sell your home for the highest possible price ASAP







