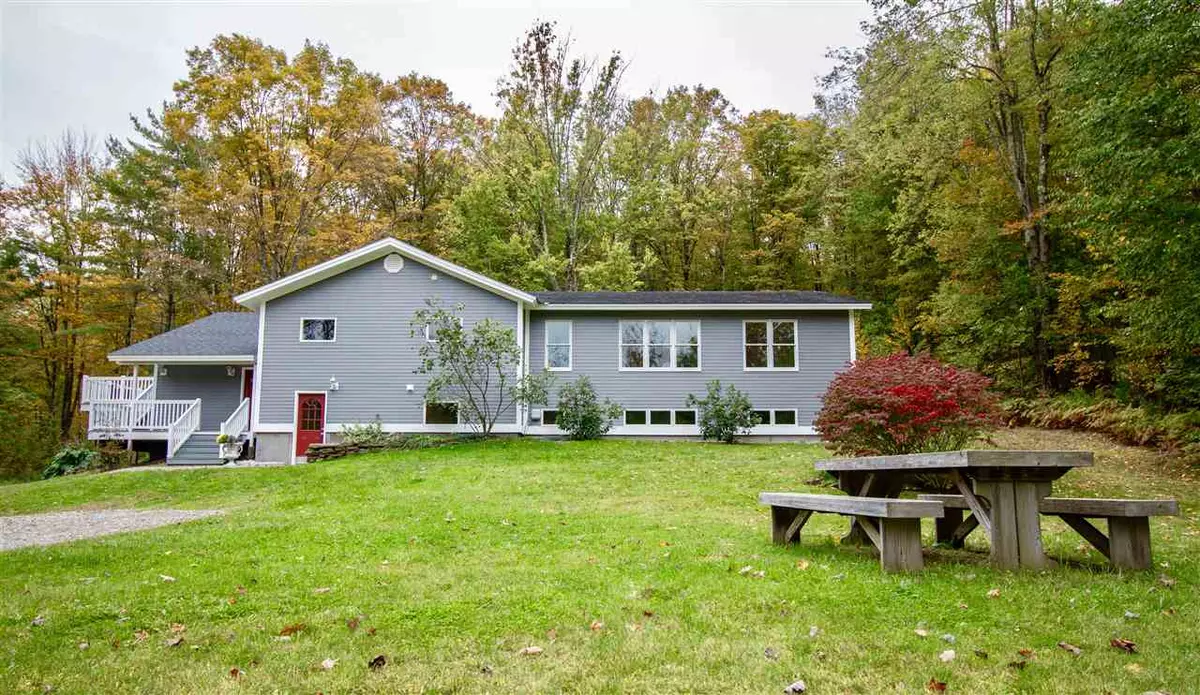Bought with Kevin Holmes • KW Vermont
$471,385
$492,000
4.2%For more information regarding the value of a property, please contact us for a free consultation.
1093 East Hill RD Richmond, VT 05477
4 Beds
2 Baths
4,300 SqFt
Key Details
Sold Price $471,385
Property Type Single Family Home
Sub Type Single Family
Listing Status Sold
Purchase Type For Sale
Square Footage 4,300 sqft
Price per Sqft $109
MLS Listing ID 4779800
Sold Date 11/25/19
Style Walkout Lower Level,Split Level
Bedrooms 4
Full Baths 2
Construction Status Existing
Year Built 1969
Annual Tax Amount $8,149
Tax Year 2019
Lot Size 3.000 Acres
Acres 3.0
Property Description
Beautifully remodeled split level Ranch in desirable location on 3 acres that backs up to reserved land and trails with seasonal views of Camels Hump. Small frog and goldfish pond that you can see from the large deck. Situated on the border of Williston, close to the interstate and shopping. This 4 bedrooms plus home has over 4000 sq ft of living with exposed beams that accent the cathedral ceilings, two family rooms, radiant floors, remodeled kitchen and baths. Large Master Suite with walk-in closet and Master Bath. Great room in the basement with cork flooring, plus large mud room and separate laundry room. Anderson 400 series windows and skylight in the hall to allow a lot of natural light. The home is set up for an outdoor wood boiler as well as a generator setup in the garage. Relax and enjoy the nature that surrounds this lovely home. Too much to list!
Location
State VT
County Vt-chittenden
Area Vt-Chittenden
Zoning Residential
Body of Water Pond
Rooms
Basement Entrance Walkout
Basement Concrete Floor, Daylight, Finished, Full, Stairs - Interior, Walkout
Interior
Interior Features Cathedral Ceiling, Ceiling Fan, Dining Area, Kitchen Island, Primary BR w/ BA, Natural Light, Natural Woodwork, Skylights - Energy Rated, Walk-in Closet, Laundry - Basement
Heating Gas - LP/Bottle, Wood
Cooling None
Flooring Carpet, Ceramic Tile, Hardwood, Laminate, Other
Equipment Air Conditioner, Dehumidifier, Smoke Detector
Exterior
Exterior Feature Cement, Clapboard
Garage Detached
Garage Spaces 2.0
Garage Description Driveway, Garage, Off Street
Utilities Available Phone, Cable, Gas - LP/Bottle, Internet - Cable
Roof Type Shingle - Architectural
Building
Lot Description Pond, Rolling, Trail/Near Trail, Wooded
Story 1
Foundation Concrete
Sewer 1000 Gallon, Leach Field - Conventionl, Private
Water Drilled Well, Private
Construction Status Existing
Schools
Elementary Schools Richmond Elementary School
Middle Schools Camels Hump Middle Usd 17
High Schools Mt. Mansfield Usd #17
School District Chittenden East
Read Less
Want to know what your home might be worth? Contact us for a FREE valuation!

Our team is ready to help you sell your home for the highest possible price ASAP







