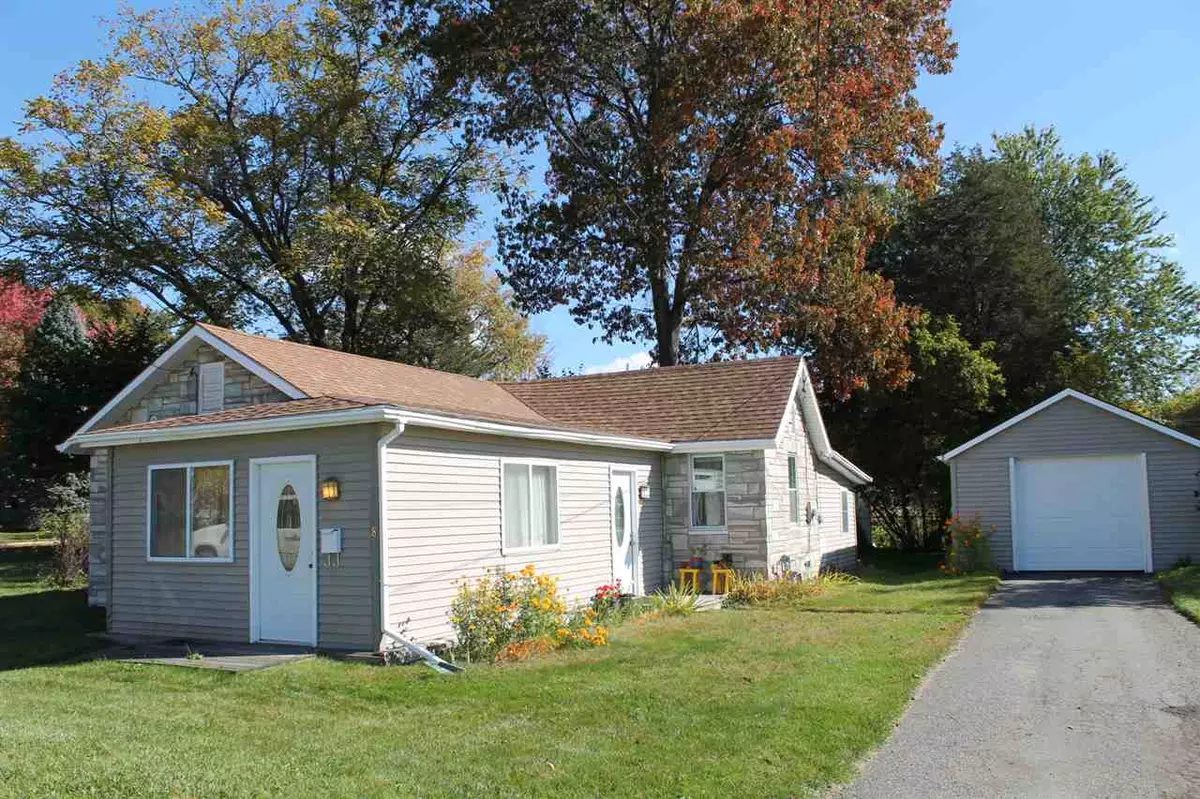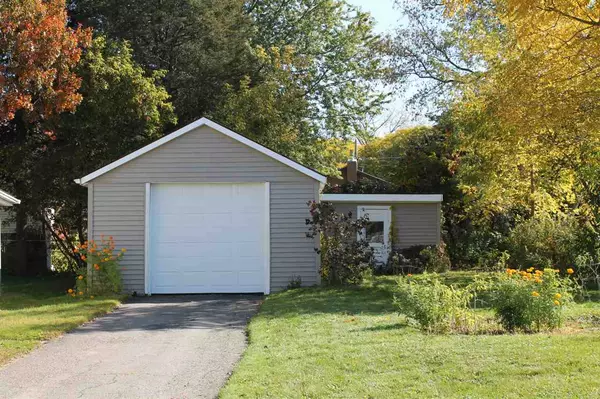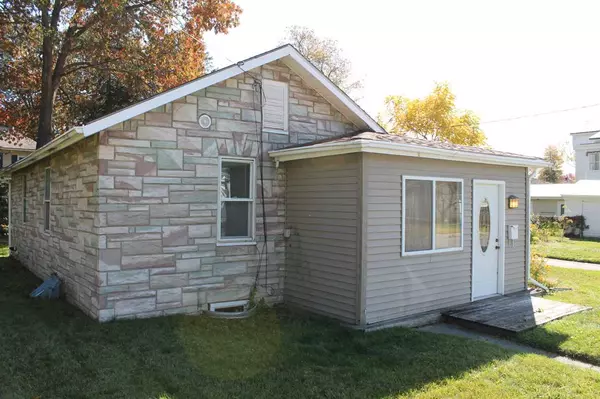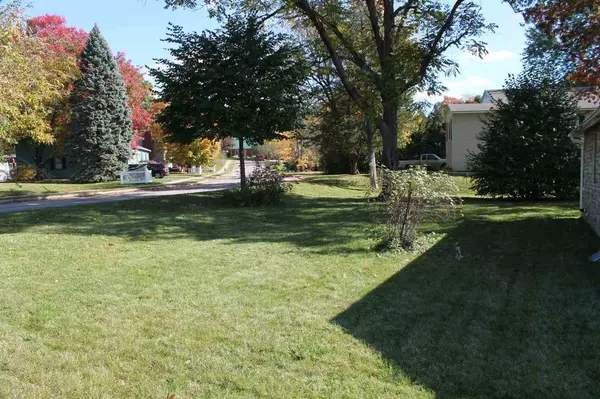Bought with The Malley Group • KW Vermont
$239,000
$239,000
For more information regarding the value of a property, please contact us for a free consultation.
85 Hood ST Winooski, VT 05404
2 Beds
1 Bath
912 SqFt
Key Details
Sold Price $239,000
Property Type Single Family Home
Sub Type Single Family
Listing Status Sold
Purchase Type For Sale
Square Footage 912 sqft
Price per Sqft $262
MLS Listing ID 4781606
Sold Date 11/27/19
Style Ranch
Bedrooms 2
Full Baths 1
Construction Status Pre-Construction
Year Built 1925
Annual Tax Amount $5,861
Tax Year 2019
Lot Size 0.270 Acres
Acres 0.27
Property Description
Move-in-Ready one level home on OVER a quarter acre in Winooski! This 2 bedroom, 1 full bath home sits on a corner lot in a sought after low traffic neighborhood. Plenty of room for gardening, entertaining and play. The property features 2 bedrooms and 1 full bath with a unique layout and many possibilities for room usage. Oversized kitchen could accommodate a full dining room table, or use the adjacent room for a private dining space or office. The kitchen has ample cabinets and lots of windows to let the light in. Off the kitchen is a sunken den that has French doors to a patio space and the spacious yard. Recently replaced on-demand heat and hot water enables energy efficiency. Basement is very dry and perfect for laundry and storage. Other pluses include an "L" shaped enclosed porch that offers over 200 square feet of 3 season use and a detached 1 car garage.
Location
State VT
County Vt-chittenden
Area Vt-Chittenden
Zoning Resi
Rooms
Basement Entrance Interior
Basement Concrete, Full, Stairs - Interior, Storage Space, Sump Pump, Unfinished, Interior Access
Interior
Interior Features Dining Area, Kitchen/Dining, Storage - Indoor, Laundry - Basement
Heating Gas - Natural
Cooling None
Flooring Carpet, Tile
Exterior
Exterior Feature Brick Veneer, Vinyl
Garage Detached
Garage Spaces 1.0
Utilities Available Underground Utilities
Roof Type Shingle
Building
Lot Description City Lot, Corner, Level
Story 1
Foundation Concrete
Sewer Public
Water Public
Construction Status Pre-Construction
Schools
Elementary Schools Brewster Pierce School
Middle Schools Winooski Middle/High School
High Schools Winooski High School
School District Winooski School District
Read Less
Want to know what your home might be worth? Contact us for a FREE valuation!

Our team is ready to help you sell your home for the highest possible price ASAP







