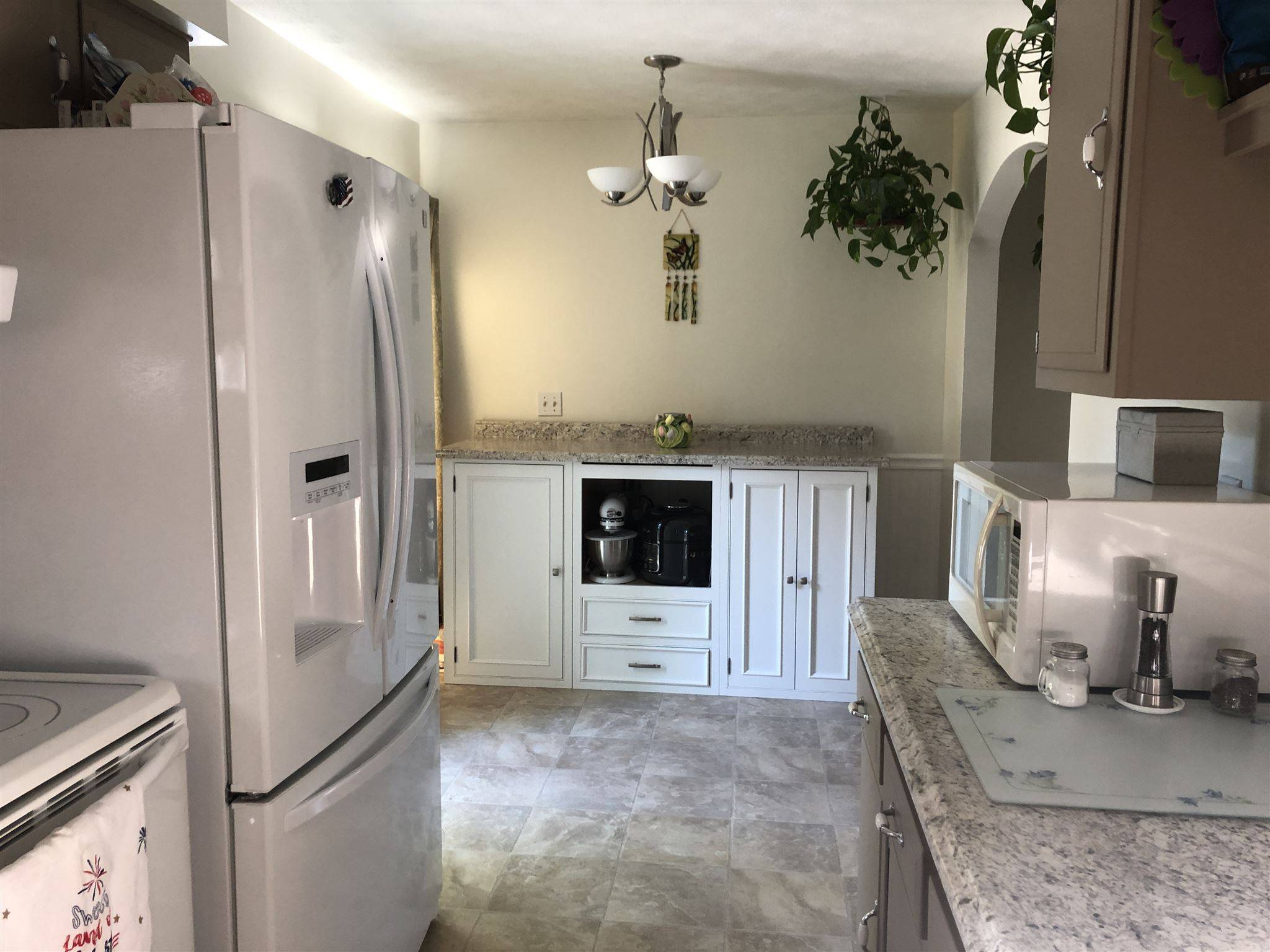Bought with Kristin Foley • Flat Fee Real Estate
$306,000
$309,900
1.3%For more information regarding the value of a property, please contact us for a free consultation.
321 Eagle Park DR Colchester, VT 05446
3 Beds
1 Bath
1,632 SqFt
Key Details
Sold Price $306,000
Property Type Single Family Home
Sub Type Single Family
Listing Status Sold
Purchase Type For Sale
Square Footage 1,632 sqft
Price per Sqft $187
MLS Listing ID 4811598
Sold Date 08/14/20
Style Raised Ranch
Bedrooms 3
Full Baths 1
Construction Status Existing
Year Built 1976
Annual Tax Amount $4,737
Tax Year 2019
Lot Size 0.360 Acres
Acres 0.36
Property Sub-Type Single Family
Property Description
If you are looking for a kid and dog friendly home, look no further. Enter this family friendly neighborhood with sidewalks convenient to I-89. Come home to a family ready, move in ready raised ranch. Inside you find lots of little extras like arched doorways between the kitchen, dining and hallway, gas stove in living room, laundry chute in bathroom linen closet and built ins. Upstairs is your kitchen, dining room, den, bath and 2 bedrooms. Downstairs is partially finished with living room, master bedroom with new egress window, large master closet and an unfinished storage and laundry area. This home also features carefree vinyl siding and will have a new furnace installed prior to closing. All this plus situated on a 1/3-acre lot with mature trees, lovely landscaping, above ground pool, fire pit, invisible fenced yard, and nice sized shed. This yard is sure to keep the whole family happy at home this summer. Do not delay viewing this home. Seller offering $3500 concession at closing toward new roof along with reduced price.
Location
State VT
County Vt-chittenden
Area Vt-Chittenden
Zoning Residential
Rooms
Basement Entrance Walk-up
Basement Partially Finished, Stairs - Interior
Interior
Interior Features Ceiling Fan
Heating Gas - Natural
Cooling None
Flooring Carpet, Laminate, Vinyl
Equipment Dehumidifier, Smoke Detector, Stove-Gas
Exterior
Exterior Feature Vinyl Siding
Parking Features Attached
Garage Spaces 1.0
Garage Description Off Street, Paved
Utilities Available Phone, Cable, Internet - Cable
Roof Type Shingle - Architectural
Building
Lot Description Level, Sidewalks
Story 1
Foundation Block
Sewer Septic
Water Public
Construction Status Existing
Schools
Elementary Schools Union Memorial Primary School
Middle Schools Colchester Middle School
High Schools Colchester High School
School District Colchester School District
Read Less
Want to know what your home might be worth? Contact us for a FREE valuation!

Our team is ready to help you sell your home for the highest possible price ASAP






