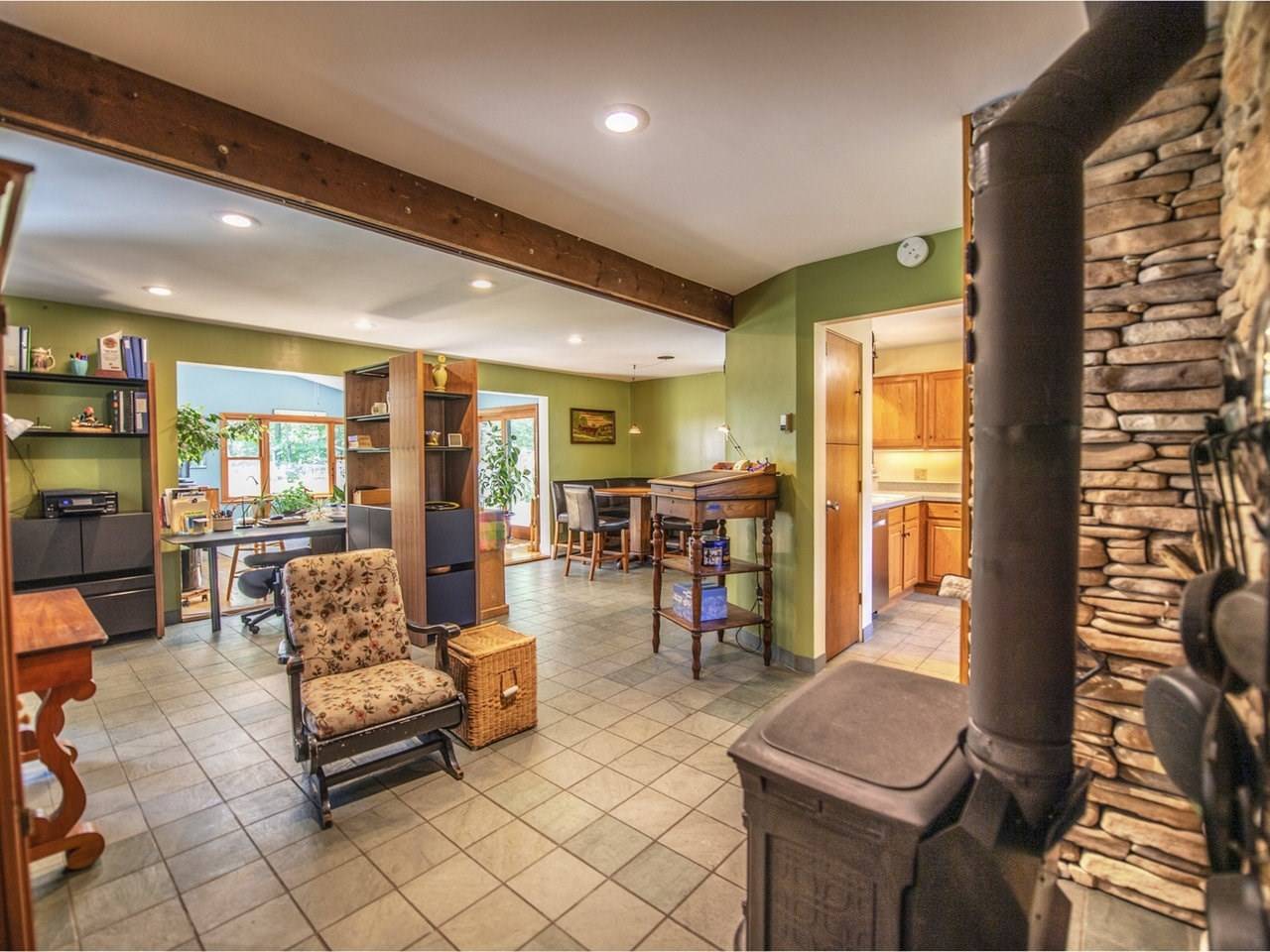Bought with Christopher M von Trapp • Coldwell Banker Hickok and Boardman
$395,000
$395,000
For more information regarding the value of a property, please contact us for a free consultation.
5 Cedar CIR Jericho, VT 05465
3 Beds
2 Baths
1,943 SqFt
Key Details
Sold Price $395,000
Property Type Single Family Home
Sub Type Single Family
Listing Status Sold
Purchase Type For Sale
Square Footage 1,943 sqft
Price per Sqft $203
Subdivision Lee River Glen
MLS Listing ID 4810116
Sold Date 08/14/20
Style Contemporary
Bedrooms 3
Full Baths 1
Half Baths 1
Construction Status Existing
Year Built 1982
Annual Tax Amount $5,488
Tax Year 2019
Lot Size 0.470 Acres
Acres 0.47
Property Sub-Type Single Family
Property Description
Picture yourself living comfortably in this unique 3 bedroom Contemporary. It boasts wide open entertaining areas for stylish living. Relax in an inviting family room with cathedral ceiling, skylights, hardwood floor and abundant windows. The house overlooks a lush yard with garden shed, organic perennial and vegetable gardens, raised beds, woodshed, compost system & fenced backyard. Beyond the back gate lies 8 acres of community land offering various trails and pond. Enter front porch or garage to mudroom w/cubbies and closet space. Handsome Hearthstone woodstove w/stone wall backdrop adds ambiance to the open living spaces on cool evenings; sits on slate flooring that flows throughout a good portion of the main level. Kitchen updated in ‘07 & ‘12 w/new cabinets, hardware and counters. 1st floor laundry has radiant heat, utility sink, storage cabinets and direct access to yard. Spacious master bedroom has cork flooring, beamed cathedral ceiling, walk-in closet, dressing area or study plus an unfinished space beyond future luxurious master bath. Attic plus basement for ample storage. Insulated 2 car garage w/drain, storage shelving, cabinets and lighted workbench for any projects. Leased solar panels are paid in full, providing current owners $20/month average monthly electric bill for past 6 years. Imagine next to nothing utility bills for the next several years! Community water managed by homeowner's association, included in monthly fee of $25. Happiness awaits you.
Location
State VT
County Vt-chittenden
Area Vt-Chittenden
Zoning Residential
Rooms
Basement Entrance Interior
Basement Partial, Slab, Stairs - Interior
Interior
Interior Features Attic, Cathedral Ceiling, Ceiling Fan, Living/Dining, Skylight, Walk-in Closet, Laundry - 1st Floor
Heating Gas - LP/Bottle, Wood
Cooling None
Flooring Carpet, Hardwood, Slate/Stone, Softwood, Tile, Cork
Equipment Stove-Wood
Exterior
Exterior Feature Cedar, Shake, Wood
Parking Features Attached
Garage Spaces 2.0
Utilities Available Cable
Amenities Available Common Acreage
Roof Type Shingle - Other
Building
Lot Description Landscaped, Level, Subdivision, Trail/Near Trail
Story 2
Foundation Poured Concrete, Slab - Concrete
Sewer 1000 Gallon, Leach Field
Water Community
Construction Status Existing
Read Less
Want to know what your home might be worth? Contact us for a FREE valuation!

Our team is ready to help you sell your home for the highest possible price ASAP






