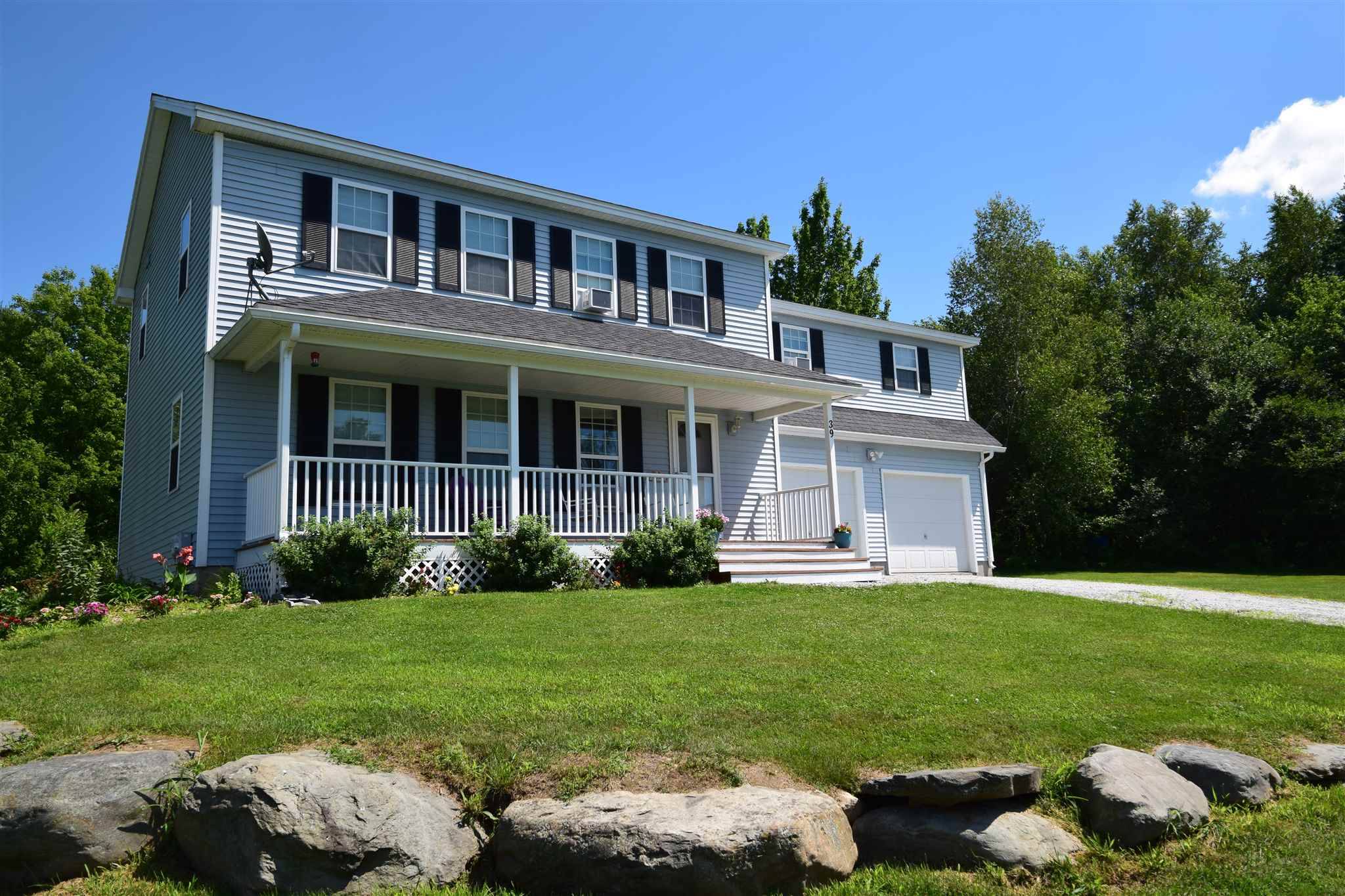Bought with Renee Rainville • New Leaf Real Estate
$380,000
$374,900
1.4%For more information regarding the value of a property, please contact us for a free consultation.
39 Mountain Spring CT Westford, VT 05494
4 Beds
4 Baths
2,426 SqFt
Key Details
Sold Price $380,000
Property Type Single Family Home
Sub Type Single Family
Listing Status Sold
Purchase Type For Sale
Square Footage 2,426 sqft
Price per Sqft $156
MLS Listing ID 4818727
Sold Date 09/15/20
Style Colonial
Bedrooms 4
Full Baths 1
Half Baths 1
Three Quarter Bath 2
Construction Status Existing
Year Built 2013
Annual Tax Amount $6,216
Tax Year 2019
Lot Size 0.950 Acres
Acres 0.95
Property Sub-Type Single Family
Property Description
Beautiful Westford country setting, but neighborhood feel. Located just minutes from the center of Westford, on a quiet cul-de-sac, this family home is a must see. Built in 2013, this home lives like new. Your guests entering off the wonderful covered front porch, will notice the welcoming living space. The first floor features a living room and kitchen/dining room. If you are arriving home, you will probably enter from the spacious two car garage. When you enter here, you will see the essential Vermont mud room leading into the kitchen. This home also features a first-floor laundry, located just off of the mudroom as well. The basement is partially finished and features its own propane heater. The second floor has 2 bedrooms, and a full bathroom, in addition to the master bedroom. The master bedroom features a large walk in closet and ¾ bathroom. At the top of the stairs to the second floor, the sellers have finished the area above the garage as a separate accessory apartment. This apartment has a full eat-in kitchen, living room, ¾ bathroom and bedroom. This unit also has its own back porch with stairs for separate entry. The main house has a large deck for entertaining and an expansive lot for all kinds of recreational activity. Backing up to an enormous amount of common land, you will not have anyone building in your back yard. Close to VAS trails. This home is a must see, in a wonderful neighborhood. Come see it and make it yours today!
Location
State VT
County Vt-chittenden
Area Vt-Chittenden
Zoning Residential
Rooms
Basement Entrance Interior
Basement Full, Partially Finished, Stairs - Interior
Interior
Interior Features Dining Area, In-Law Suite, Kitchen Island, Kitchen/Dining, Kitchen/Living, Natural Light, Storage - Indoor, Walk-in Closet, Laundry - 1st Floor
Heating Gas - LP/Bottle
Cooling None
Flooring Carpet, Hardwood, Laminate, Tile
Equipment Smoke Detectr-HrdWrdw/Bat
Exterior
Exterior Feature Vinyl Siding
Parking Features Attached
Garage Spaces 2.0
Utilities Available Cable
Roof Type Shingle - Asphalt
Building
Lot Description Mountain View, Wooded
Story 2
Foundation Poured Concrete
Sewer Mound, Shared, Septic
Water Drilled Well
Construction Status Existing
Schools
Elementary Schools Westford Elementary School
Middle Schools Westford Elementary School
High Schools Essex High
School District Westford School District
Read Less
Want to know what your home might be worth? Contact us for a FREE valuation!

Our team is ready to help you sell your home for the highest possible price ASAP






