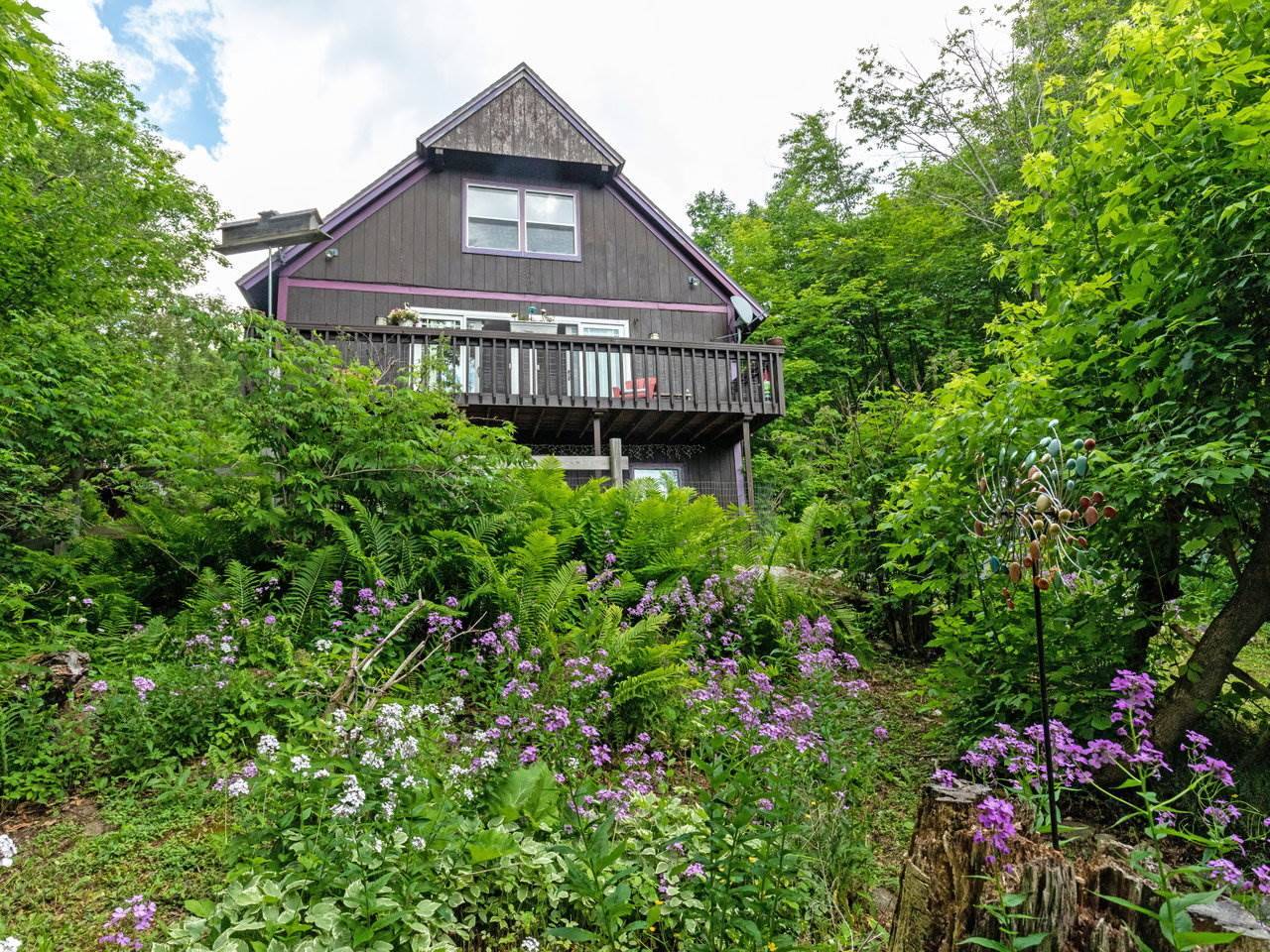Bought with Jennifer Beckett • Coldwell Banker Hickok and Boardman
$293,100
$278,900
5.1%For more information regarding the value of a property, please contact us for a free consultation.
76 Wentworth RD Bolton, VT 05477
3 Beds
2 Baths
1,776 SqFt
Key Details
Sold Price $293,100
Property Type Single Family Home
Sub Type Single Family
Listing Status Sold
Purchase Type For Sale
Square Footage 1,776 sqft
Price per Sqft $165
MLS Listing ID 4813034
Sold Date 09/15/20
Style Cape,Chalet
Bedrooms 3
Full Baths 2
Construction Status Existing
HOA Fees $163/qua
Year Built 1980
Annual Tax Amount $5,947
Tax Year 2019
Lot Size 0.570 Acres
Acres 0.57
Property Sub-Type Single Family
Property Description
No need to drive to the mountain - you are already there. Set right at Bolton Valley Resort - a true Vermont ski area that gets better by the minute. Your getaway is your home. Step out on your deck and look out to the Adirondacks and breathe the fresh mountain air in. Outside enjoy the private and serene gardens and bathe it all in while hearing the birds chirp. From hiking trails, mountain biking, swimming holes, plus all the activities that Bolton Valley Resort offers, this is a gem of a spot. Come winter, hit the slopes just outside the door. The wide-open living space with cathedral ceiling and fireplace means a warm and inviting apres ski. This sweet chalet has much to offer and great potential with a full walk out basement. First floor master bedroom and bath. Don't miss the opportunity to have a true piece of Vermont.
Location
State VT
County Vt-chittenden
Area Vt-Chittenden
Zoning Residential
Rooms
Basement Entrance Walkout
Basement Concrete Floor, Full, Insulated, Partially Finished, Interior Access, Exterior Access
Interior
Interior Features Cathedral Ceiling, Fireplace - Wood, Hearth, Primary BR w/ BA, Natural Light, Natural Woodwork, Vaulted Ceiling
Heating Gas - LP/Bottle
Cooling None
Flooring Carpet, Vinyl
Exterior
Exterior Feature Wood
Parking Features Carport
Garage Spaces 2.0
Garage Description Driveway
Utilities Available DSL - Available
Roof Type Shingle - Architectural
Building
Lot Description Country Setting, Mountain View, Recreational, Ski Area, Trail/Near Trail, View, Wooded
Story 1.5
Foundation Concrete
Sewer Community
Water Community
Construction Status Existing
Schools
Elementary Schools Smilie Memorial School
Middle Schools Camels Hump Middle Usd 17
High Schools Mt. Mansfield Usd #17
School District Mount Mansfield Usd 17
Read Less
Want to know what your home might be worth? Contact us for a FREE valuation!

Our team is ready to help you sell your home for the highest possible price ASAP






