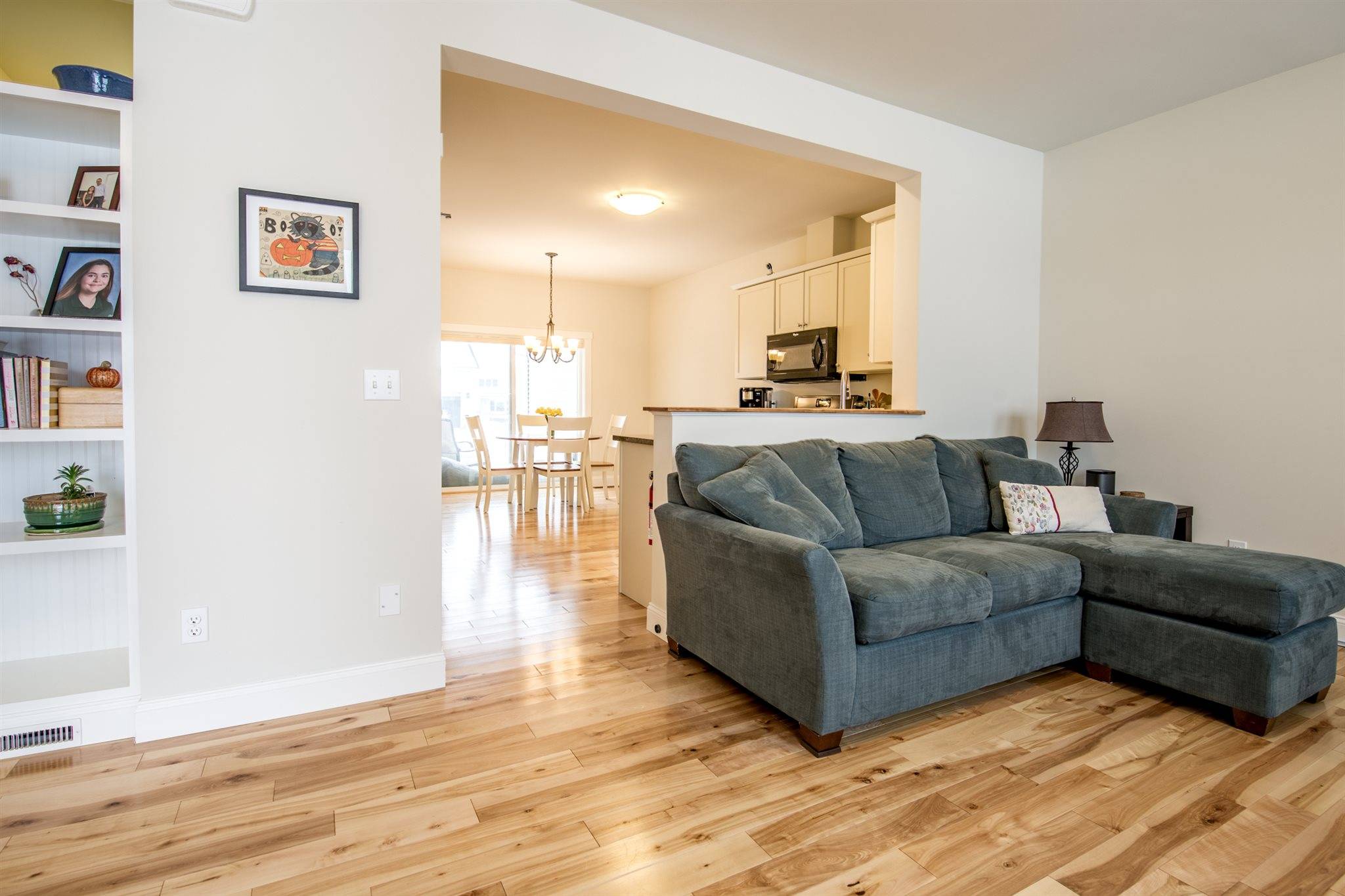Bought with The Malley Group • KW Vermont
$353,750
$369,000
4.1%For more information regarding the value of a property, please contact us for a free consultation.
123 South Jefferson RD South Burlington, VT 05403
2 Beds
2 Baths
1,620 SqFt
Key Details
Sold Price $353,750
Property Type Condo
Sub Type Condo
Listing Status Sold
Purchase Type For Sale
Square Footage 1,620 sqft
Price per Sqft $218
Subdivision South Village
MLS Listing ID 4793852
Sold Date 09/30/20
Style Townhouse
Bedrooms 2
Full Baths 1
Half Baths 1
Construction Status Existing
HOA Fees $259/mo
Year Built 2015
Annual Tax Amount $6,849
Tax Year 2020
Property Sub-Type Condo
Property Description
Welcome to this Impeccably maintained, Sun filled, Energy Efficient Green Building Silver Certified Townhome built by Sterling Construction. Open Floor plan on first floor offering hardwood floors, large eat-in kitchen with granite counters and south facing living room with built in shelf. The second floor features a master bedroom with walk-in closet, second bedroom, full bathroom and laundry. Finished basement space with egress window, perfect for playroom, office or family room. Large mudroom off 1 car garage. Enjoy back deck and garden space in front and back yard. The South Village neighborhood provides a unique combination of city walkability and 150 acres of common land, garden spaces and a certified organic farm. Easy commute to UVM, the Medical Center and all that Burlington has to offer.
Location
State VT
County Vt-chittenden
Area Vt-Chittenden
Zoning Residential
Rooms
Basement Entrance Interior
Basement Daylight, Partially Finished, Storage Space
Interior
Interior Features Blinds, Ceiling Fan, Dining Area, Kitchen/Dining, Walk-in Closet, Window Treatment, Laundry - 2nd Floor
Heating Gas - Natural
Cooling Central AC
Flooring Ceramic Tile, Hardwood, Vinyl
Equipment Smoke Detectr-Hard Wired
Exterior
Exterior Feature Vinyl Siding
Parking Features Attached
Garage Spaces 1.0
Garage Description Garage
Utilities Available Cable, Underground Utilities
Amenities Available Master Insurance, Landscaping, Common Acreage, Snow Removal, Trash Removal
Roof Type Shingle - Architectural
Building
Lot Description Landscaped, Sidewalks, Subdivision, Trail/Near Trail
Story 2
Foundation Poured Concrete
Sewer Public
Water Public
Construction Status Existing
Read Less
Want to know what your home might be worth? Contact us for a FREE valuation!

Our team is ready to help you sell your home for the highest possible price ASAP






