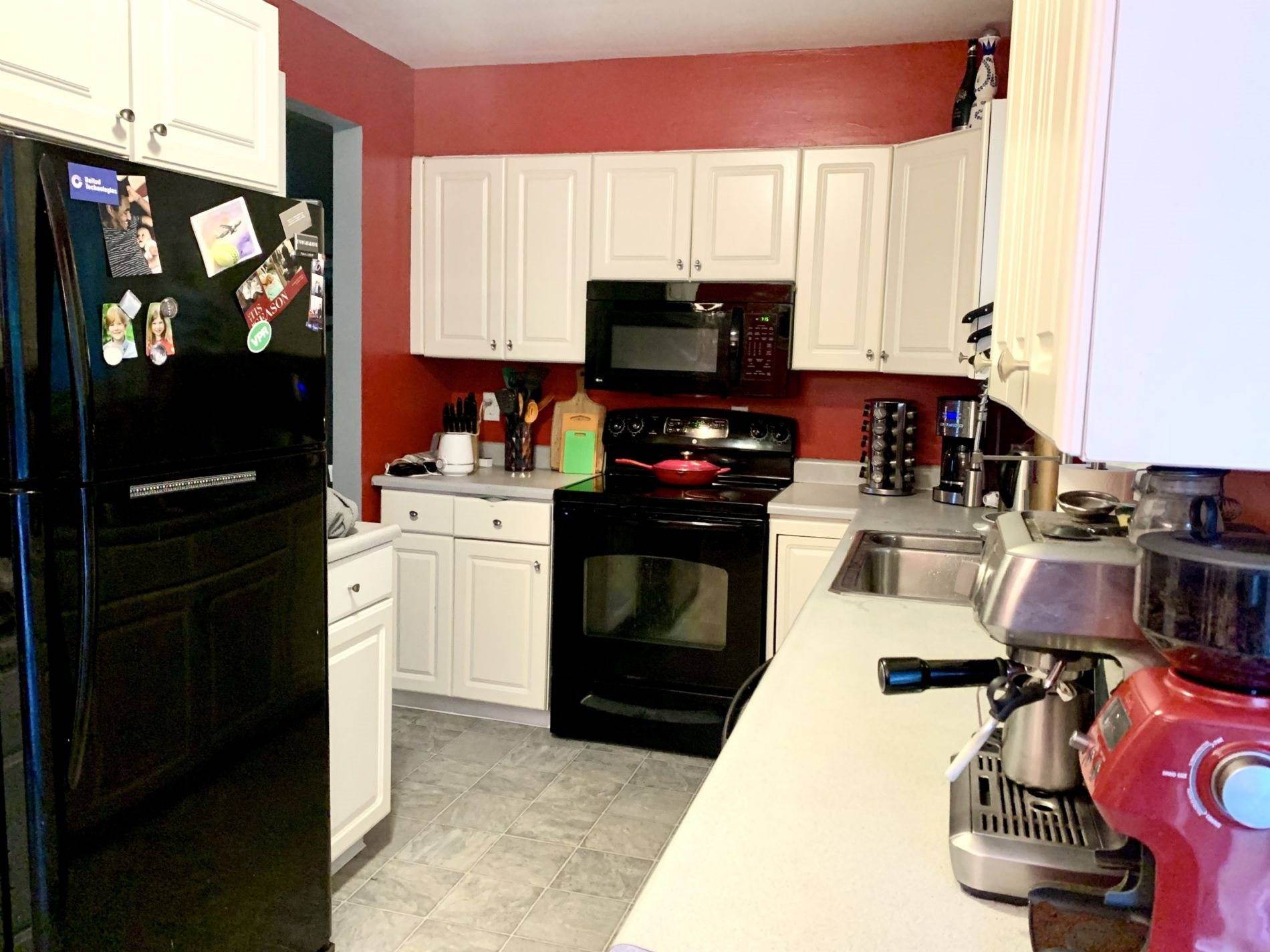Bought with Nancy E Jenkins • Nancy Jenkins Real Estate
$330,000
$339,997
2.9%For more information regarding the value of a property, please contact us for a free consultation.
202 Bissette DR Colchester, VT 05446
3 Beds
2 Baths
2,145 SqFt
Key Details
Sold Price $330,000
Property Type Single Family Home
Sub Type Single Family
Listing Status Sold
Purchase Type For Sale
Square Footage 2,145 sqft
Price per Sqft $153
MLS Listing ID 4824147
Sold Date 10/02/20
Style Raised Ranch
Bedrooms 3
Full Baths 2
Construction Status Existing
Year Built 1973
Annual Tax Amount $4,984
Tax Year 2020
Lot Size 0.560 Acres
Acres 0.56
Property Sub-Type Single Family
Property Description
Updated traditional raised ranch; 3-bedroom, 1 3/4 baths in delightful neighborhood. The open concept living room features wood floors and large bay window. The upstairs with three bedrooms, a fully renovated bathroom, new kitchen appliances and large sunroom allows for comfortable living! The upstairs is equipped with a Nest thermostat for added heating efficiency. Downstairs boasts a brand new 3/4 bathroom, large living space and excess storage space. The property is 1/2 acre with mature trees, lovely landscaping, raised beds, large shed, fire pit and is fully fenced providing lots of options for outside activity. The detached 2 car garage with storage space in the attic provides additional storage. The great location to nearby parks, bike paths, Mallet's Bay boat access and minutes to Burlington tops off this home's attributes. Do not delay viewing this home. Pre-Approval is necessary to view the property.
Location
State VT
County Vt-chittenden
Area Vt-Chittenden
Zoning R
Rooms
Basement Entrance Walkout
Basement Finished, Other, Walkout, Interior Access, Exterior Access
Interior
Interior Features Fireplaces - 1
Heating Gas - Natural Available
Cooling None
Flooring Carpet, Hardwood, Laminate, Parquet, Tile, Wood
Exterior
Exterior Feature Vinyl
Parking Features Detached
Garage Spaces 2.0
Garage Description Driveway, Parking Spaces 5 - 10
Utilities Available Cable - Available
Roof Type Shingle - Asphalt
Building
Lot Description Other
Story 2
Foundation Concrete
Sewer Private
Water Public
Construction Status Existing
Read Less
Want to know what your home might be worth? Contact us for a FREE valuation!

Our team is ready to help you sell your home for the highest possible price ASAP






