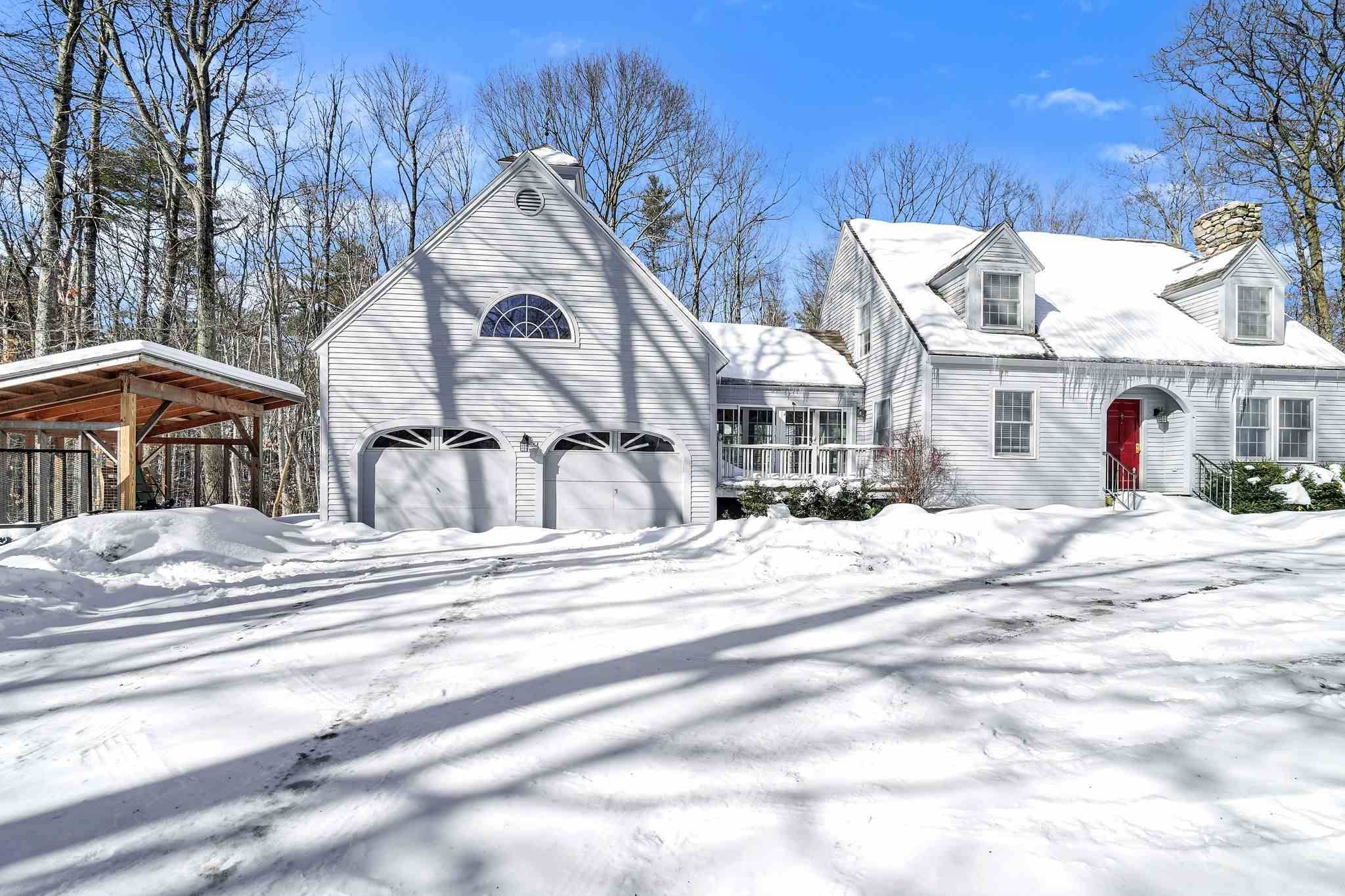Bought with Beth Stanway • IPJ Real Estate
$423,000
$429,000
1.4%For more information regarding the value of a property, please contact us for a free consultation.
122 Birch DR Middlebury, VT 05753
4 Beds
3 Baths
3,500 SqFt
Key Details
Sold Price $423,000
Property Type Single Family Home
Sub Type Single Family
Listing Status Sold
Purchase Type For Sale
Square Footage 3,500 sqft
Price per Sqft $120
Subdivision The Woodlands
MLS Listing ID 4847796
Sold Date 04/23/21
Style Cape
Bedrooms 4
Full Baths 2
Three Quarter Bath 1
Construction Status Existing
Year Built 1989
Annual Tax Amount $10,303
Tax Year 2021
Lot Size 1.250 Acres
Acres 1.25
Property Sub-Type Single Family
Property Description
Beautiful spacious home in a private wooded setting with plenty of room for gardens, privacy and outdoor enjoyment! The inside of the home features an amazing combination of post & beam with additions and rooms that are open and versatile. The main living space includes a cozy living room with a centrally located woodstove, a large family room off the eat-in kitchen, an option for a first floor bedroom and a full bathroom. On the second floor you will find two large bedrooms, the laundry room, two more bathrooms and an office. Additionally there is a bonus room/suite over the huge two-car garage! Close to local amenities, this home is a must see!
Location
State VT
County Vt-addison
Area Vt-Addison
Zoning Res
Rooms
Basement Entrance Interior
Basement Bulkhead, Concrete, Full, Stairs - Interior, Storage Space, Unfinished
Interior
Interior Features Cathedral Ceiling, Cedar Closet, Ceiling Fan, Dining Area, Kitchen/Dining, Kitchen/Living, Primary BR w/ BA, Natural Woodwork, Vaulted Ceiling, Walk-in Closet, Laundry - 2nd Floor
Heating Oil, Wood
Cooling None
Flooring Carpet, Hardwood, Vinyl
Exterior
Exterior Feature Clapboard
Parking Features Attached
Garage Spaces 2.0
Garage Description Driveway
Utilities Available Cable, Internet - Cable
Roof Type Shingle - Asphalt
Building
Lot Description Country Setting, Sloping, Subdivision, Walking Trails, Wooded
Story 2
Foundation Concrete
Sewer 1000 Gallon, Septic
Water Drilled Well
Construction Status Existing
Schools
Elementary Schools Mary Hogan School
Middle Schools Middlebury Union Middle #3
High Schools Middlebury Senior Uhsd #3
School District Addison School District
Read Less
Want to know what your home might be worth? Contact us for a FREE valuation!

Our team is ready to help you sell your home for the highest possible price ASAP






