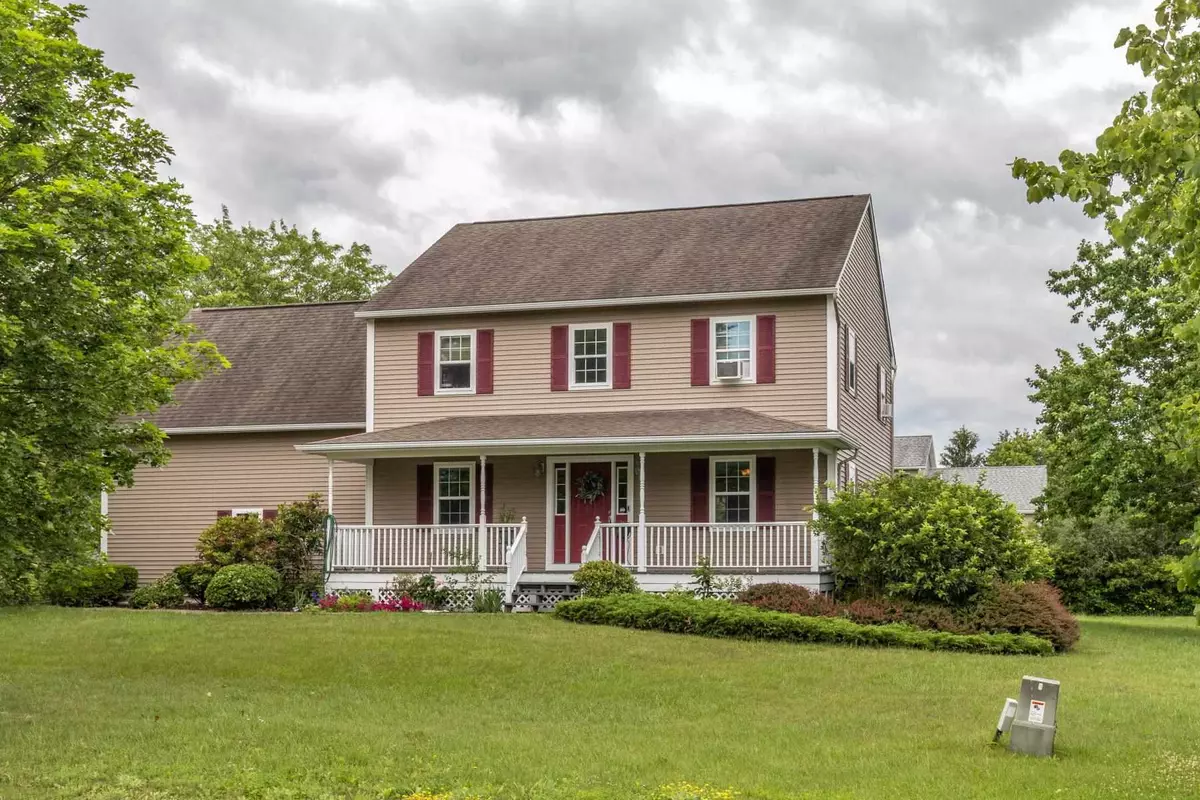Bought with Kimberly Hart • KW Vermont
$675,000
$699,900
3.6%For more information regarding the value of a property, please contact us for a free consultation.
26 Moss Glen LN South Burlington, VT 05403
4 Beds
3 Baths
3,128 SqFt
Key Details
Sold Price $675,000
Property Type Single Family Home
Sub Type Single Family
Listing Status Sold
Purchase Type For Sale
Square Footage 3,128 sqft
Price per Sqft $215
MLS Listing ID 4868925
Sold Date 09/03/21
Style Colonial
Bedrooms 4
Full Baths 2
Half Baths 1
Construction Status Existing
Year Built 1994
Annual Tax Amount $10,222
Tax Year 2020
Lot Size 0.380 Acres
Acres 0.38
Property Sub-Type Single Family
Property Description
Stunning colonial home located in a highly desired Butler Farms neighborhood in South Burlington, Vermont! Minutes away from all the amenities of the town and a short distance to Downtown Burlington. Just over 3000 sqft this home includes 4 bedroom, 2 full baths, 2 half baths and expansive back yard with an above ground pool. Located on the first floor you can find your office space, dining room, first half bath, kitchen, and living room all flooded with natural lighting. The dining room opens into the kitchen with and eat in island, stainless steel appliances, gleaming tile flooring and a ton of counter and cabinet space. The living room provides an eye catching stone fire place and direct access to your back deck perfect for enjoying meals outside in the warmer months. Into the basement you'll find a bonus family/living room perfect for entertaining friends or family with plenty of room for a large cozy couch, pool table and half bath. All four bedrooms and two full baths are located on the second floor. The bedrooms are large in size and contain additional closet storage with the primary bedroom featuring a walk in closet and master bath with a tiled in shower and claw foot tub. Your laundry and additional closet storage are in the upstairs hallway. The backyard provides the perfect amount of privacy, partially fenced, with plenty of room for a gardening space and enjoying outdoor activities. Call today to see your new forever home!
Location
State VT
County Vt-chittenden
Area Vt-Chittenden
Zoning RES
Rooms
Basement Entrance Interior
Basement Partially Finished
Interior
Interior Features Ceiling Fan, Dining Area, Fireplace - Screens/Equip, Kitchen Island, Natural Light, Walk-in Closet, Laundry - 2nd Floor
Heating Other
Cooling Other
Flooring Carpet, Hardwood, Tile
Equipment Air Conditioner, CO Detector, Smoke Detector
Exterior
Exterior Feature Shingle
Parking Features Attached
Garage Spaces 2.0
Utilities Available Other
Roof Type Shingle - Asphalt
Building
Lot Description City Lot
Story 2
Foundation Concrete
Sewer Other
Water Other
Construction Status Existing
Schools
Elementary Schools Orchard Elementary School
Middle Schools Frederick H. Tuttle Middle Sch
High Schools South Burlington High School
Read Less
Want to know what your home might be worth? Contact us for a FREE valuation!

Our team is ready to help you sell your home for the highest possible price ASAP






