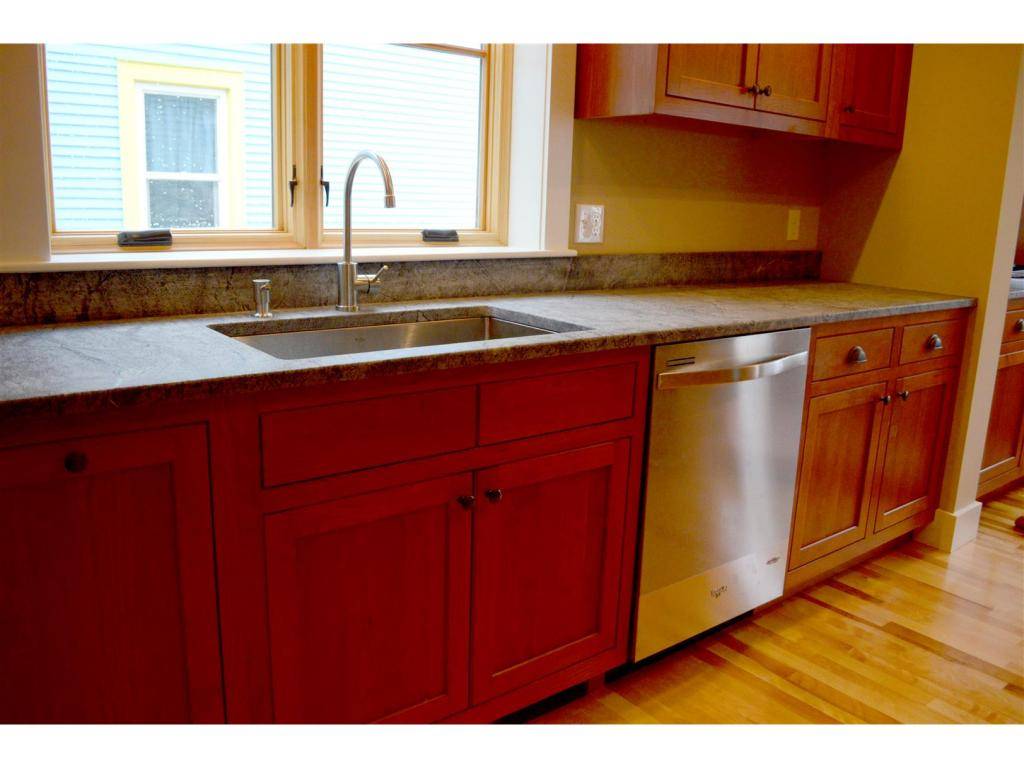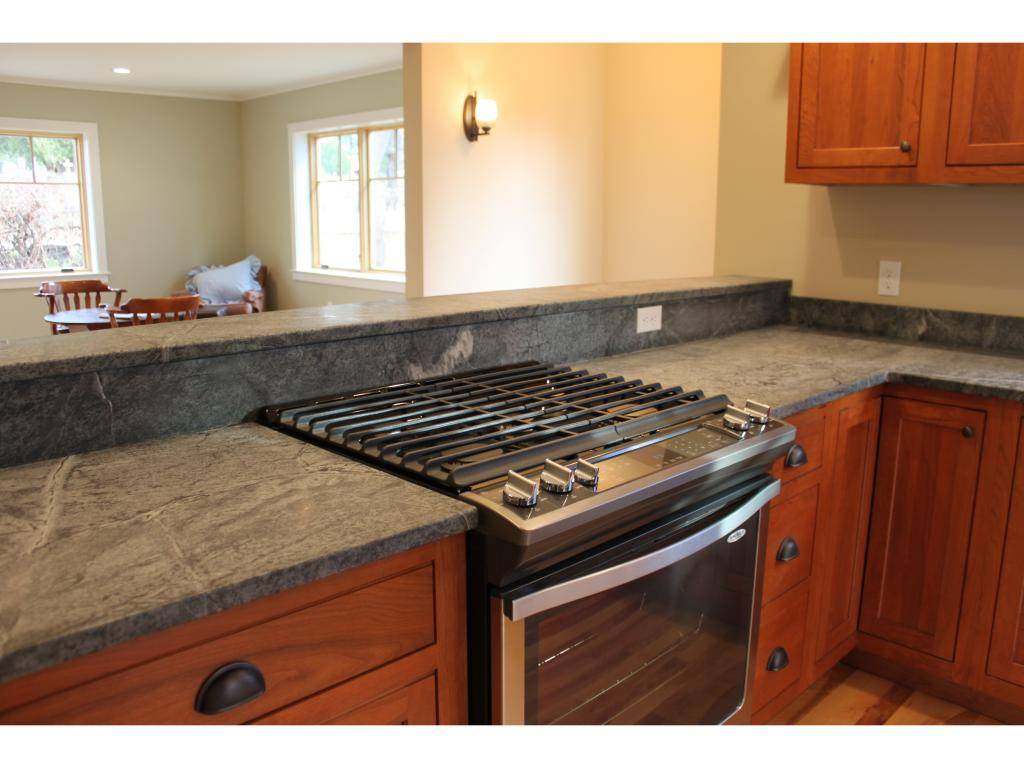Bought with Kimberly Hart • KW Vermont
$428,000
$429,000
0.2%For more information regarding the value of a property, please contact us for a free consultation.
20 Germain ST Burlington, VT 05401
3 Beds
3 Baths
2,300 SqFt
Key Details
Sold Price $428,000
Property Type Single Family Home
Sub Type Single Family
Listing Status Sold
Purchase Type For Sale
Square Footage 2,300 sqft
Price per Sqft $186
MLS Listing ID 4461240
Sold Date 02/10/16
Style Colonial,Contemporary
Bedrooms 3
Full Baths 2
Half Baths 1
Construction Status Existing
Year Built 2015
Annual Tax Amount $2,039
Lot Size 3,049 Sqft
Acres 0.07
Property Sub-Type Single Family
Property Description
You will not want to miss this beautiful gem located in the sought after historic section of Burlington. This newly constructed super energyâefficient home features 3 generously sized bedrooms & 2.5 beautiful bathrooms w/ 2300 square feet of living space. Natural Birch hardwood floors shine throughout the 1st floor & large charming windows allow tons of light to flow through the home. The kitchen features Cherry cabinets, soapstone countertops and stainless steel appliances. LED lighting throughout with beautiful light fixtures add wonderful detail to the design. The living room has a delightful Jotul Direct Vent Gas Stove adding such ambiance to this living space. This home was constructed w/ energy efficiency in mind. Brand new high energy-efficient York gas furnace w/ central A/C, RenewAire Energy Recovery Ventilation system, solar panels with SolarEdge Solar Inverter and a Nest Learning Thermostat. Projected energy costs annually are estimated to be only $744.
Location
State VT
County Vt-chittenden
Area Vt-Chittenden
Zoning RL
Rooms
Basement Entrance Interior
Basement Full
Interior
Interior Features Dining Area, Laundry Hook-ups, Master BR w/ BA, Walk-in Closet, Laundry - 2nd Floor
Heating Gas - Natural, Solar
Cooling Central AC
Flooring Carpet, Hardwood, Tile
Exterior
Exterior Feature Wood
Garage Description Driveway
Roof Type Shingle - Architectural
Building
Lot Description City Lot
Story 2
Foundation Concrete
Sewer Public
Water Public
Construction Status Existing
Read Less
Want to know what your home might be worth? Contact us for a FREE valuation!

Our team is ready to help you sell your home for the highest possible price ASAP






