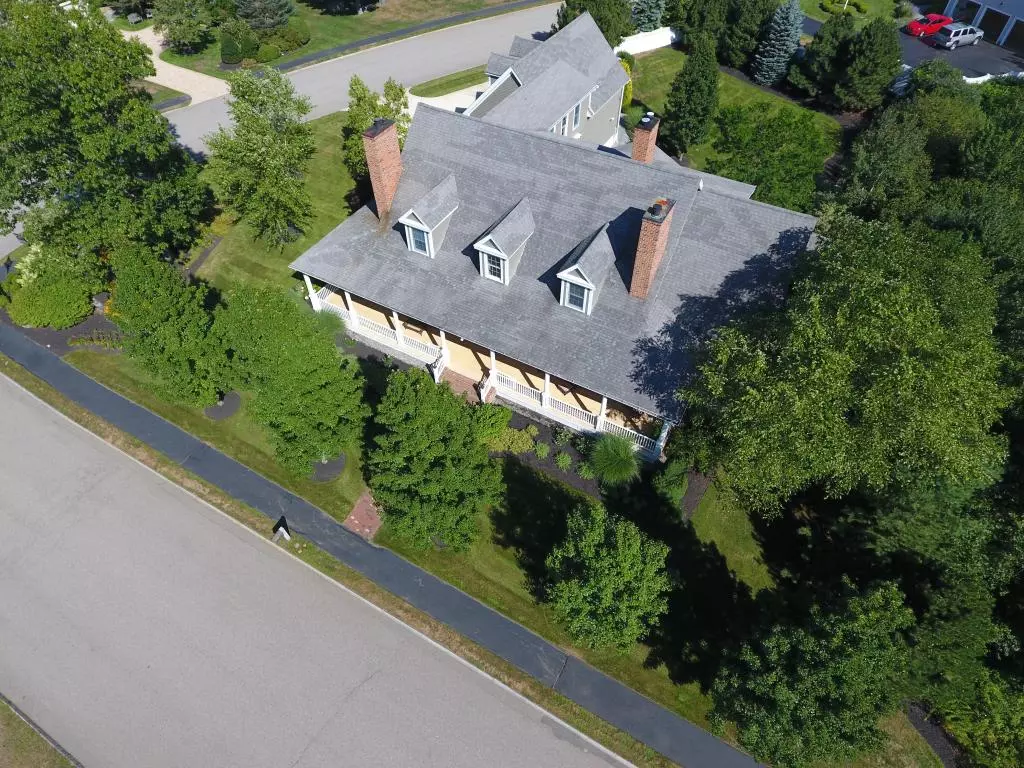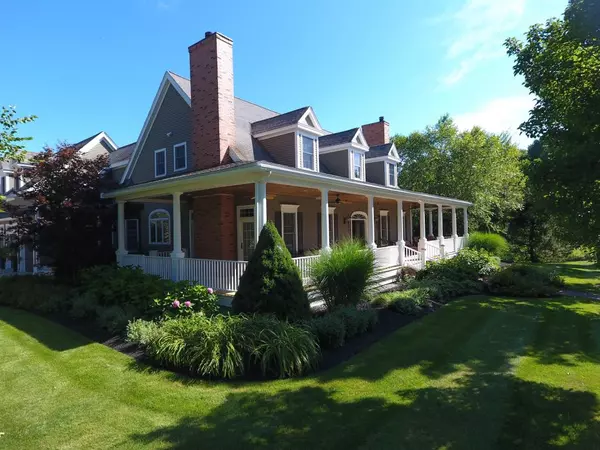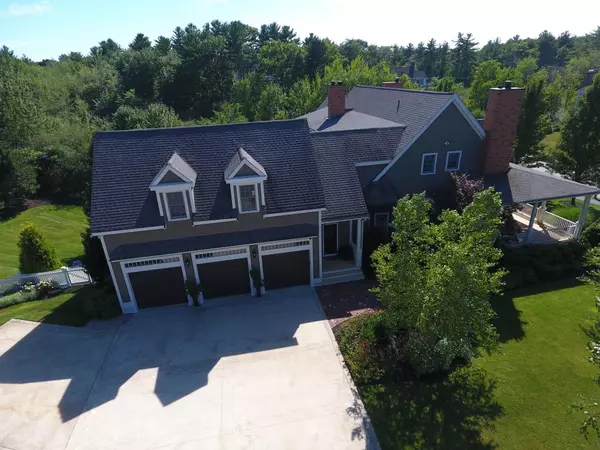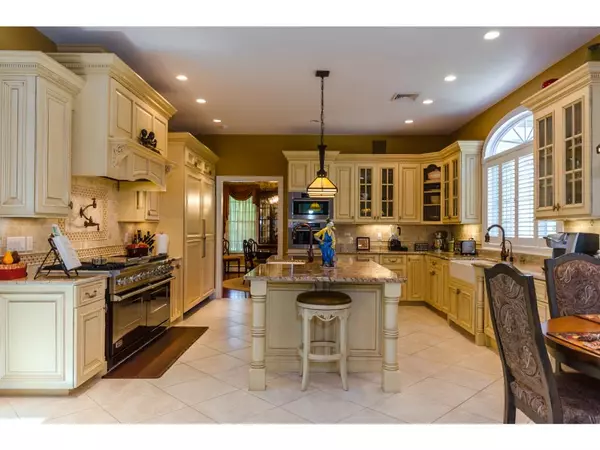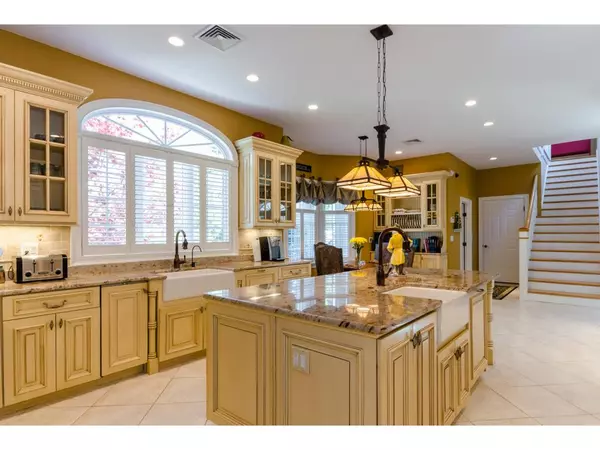Bought with Joe Leddy • Bean Group / Portsmouth
$1,360,000
$1,499,000
9.3%For more information regarding the value of a property, please contact us for a free consultation.
120 Gosport RD Portsmouth, NH 03801
4 Beds
6 Baths
6,190 SqFt
Key Details
Sold Price $1,360,000
Property Type Single Family Home
Sub Type Single Family
Listing Status Sold
Purchase Type For Sale
Square Footage 6,190 sqft
Price per Sqft $219
Subdivision Tuckers Cove
MLS Listing ID 4491850
Sold Date 11/10/16
Style Contemporary
Bedrooms 4
Full Baths 2
Half Baths 2
Three Quarter Bath 2
Construction Status Existing
Year Built 2002
Annual Tax Amount $20,736
Tax Year 2015
Lot Size 1.030 Acres
Acres 1.03
Property Description
This opulent Portsmouth home is simply stunning. The gourmet kitchen is a chef's dream with its cabinetry perfectly accented by custom tilework. Beauty is joined here by function: multiple dishwashers, a 72" refrigerator, and a dual fuel Viking stove as well as an integrated pot-filler faucet. The formal dining room, with its mahogany fireplace, has an elegant ambiance in every detail. Another fireplace in the high-ceilinged great room makes it ideal for gathering family and friends, and a wet bar makes it easy to entertain. A spacious master suite with its own lovely fireplace, dual en suite baths, and custom crafted walk-in closet graces the first floor. Upstairs an entertainment loft leads to the ultimate theater room. Three spacious bedrooms round out the second floor. In the basement you'll find the well-appointed wine cellar and an exercise room. A wraparound porch as well as an inviting sunroom extend your space into the outdoors where you can enjoy the lovely, landscaped yard.
Location
State NH
County Nh-rockingham
Area Nh-Rockingham
Zoning SRA
Rooms
Basement Entrance Interior
Basement Climate Controlled, Concrete, Daylight, Partially Finished, Storage Space
Interior
Interior Features Attic, Bar, Cathedral Ceiling, Fireplaces - 3+, Hearth, Kitchen Island, Laundry Hook-ups, Master BR w/ BA, Natural Woodwork, Walk-in Closet, Walk-in Pantry
Heating Oil
Cooling Central AC, Multi Zone
Flooring Carpet, Hardwood, Marble, Slate/Stone, Tile
Equipment Central Vacuum, Irrigation System, Security System
Exterior
Exterior Feature Clapboard
Parking Features Attached
Garage Spaces 3.0
Garage Description Parking Spaces 3
Utilities Available Cable, DSL
Roof Type Shingle - Architectural
Building
Lot Description Corner, Landscaped, Level
Story 2
Foundation Concrete
Sewer Public
Water Public
Construction Status Existing
Read Less
Want to know what your home might be worth? Contact us for a FREE valuation!

Our team is ready to help you sell your home for the highest possible price ASAP


