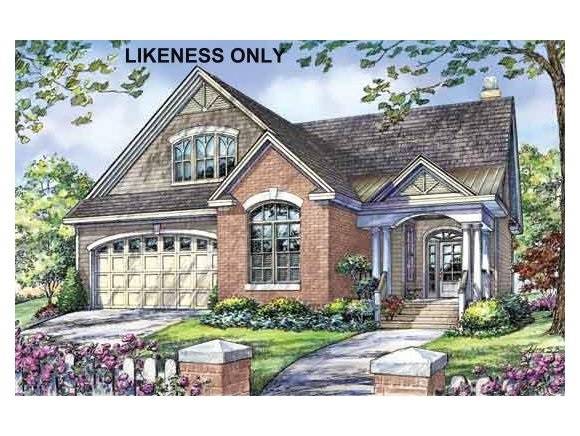Bought with The Malley Group • KW Vermont
$492,014
$541,639
9.2%For more information regarding the value of a property, please contact us for a free consultation.
H-25 Stonebrook CIR Essex, VT 05452
3 Beds
2 Baths
1,790 SqFt
Key Details
Sold Price $492,014
Property Type Single Family Home
Sub Type Single Family
Listing Status Sold
Purchase Type For Sale
Square Footage 1,790 sqft
Price per Sqft $274
Subdivision Natures Way
MLS Listing ID 4658034
Sold Date 10/02/20
Style Ranch
Bedrooms 3
Full Baths 2
Construction Status Pre-Construction
Lot Size 0.560 Acres
Acres 0.56
Property Sub-Type Single Family
Property Description
NEXT NEW HOME START DATE IS LATE SUMMER 2020. This ranch style home has an inviting one-level plan - and is a great house for family gatherings with its very open design. One of the three bedrooms (because of its location) could easily become a formal dining room or even an office/study. There is also an ample master bedroom with a walk-in closet plus a master bath with double vanities and a large tub with separate shower. Economical natural gas heat will help lower your heating bills and town utilities make for a very efficient home. This builder uses "Marvin Windows" and always includes a large 24' x 24' garage on every home he builds. At the end of a long day, sit and relax on the rear porch. Other plans and lots are available. A paved walking trail connects the NATURE'S WAY neighborhood to the Essex Outlets and Cinema. Optional neighborhood pool membership. See the floor plan in photos.
Location
State VT
County Vt-chittenden
Area Vt-Chittenden
Zoning Residential
Rooms
Basement Entrance Interior
Basement Full, Stairs - Interior, Unfinished
Interior
Interior Features Kitchen/Dining, Kitchen/Family, Primary BR w/ BA, Walk-in Closet, Laundry - 1st Floor
Heating Gas - Natural
Cooling None
Flooring Carpet, Ceramic Tile, Hardwood
Equipment Smoke Detectr-HrdWrdw/Bat
Exterior
Exterior Feature Vinyl Siding
Parking Features Attached
Garage Spaces 2.0
Utilities Available Gas - At Street, High Speed Intrnt -Avail
Roof Type Shingle - Architectural
Building
Lot Description Trail/Near Trail, Wooded
Story 1
Foundation Poured Concrete
Sewer Public
Water Public
Construction Status Pre-Construction
Schools
Elementary Schools Essex Elementary School
Middle Schools Essex Middle School
High Schools Essex High
School District Chittenden East
Read Less
Want to know what your home might be worth? Contact us for a FREE valuation!

Our team is ready to help you sell your home for the highest possible price ASAP






