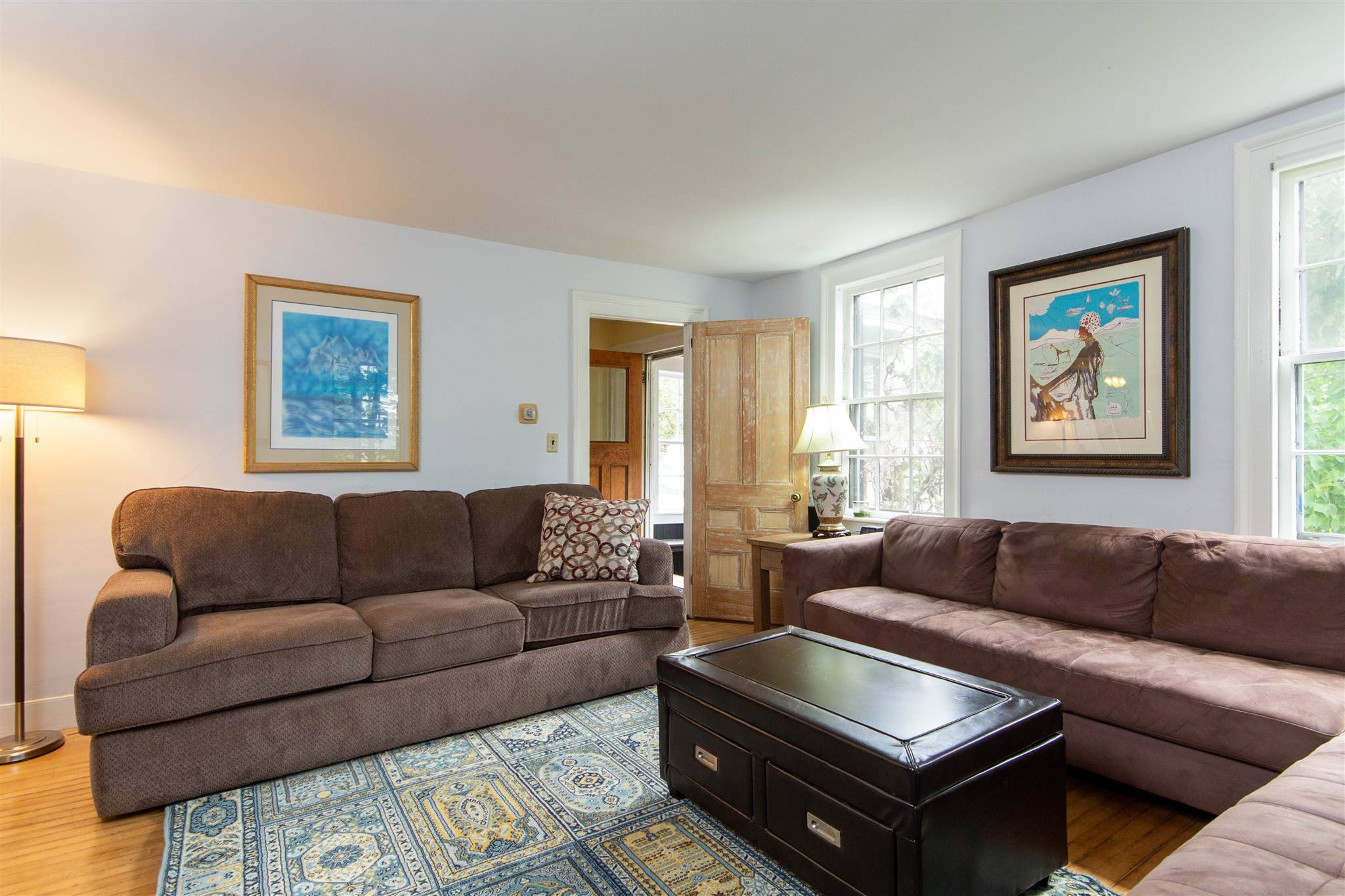Bought with Flex Realty Group • Flex Realty
$449,000
$449,000
For more information regarding the value of a property, please contact us for a free consultation.
76 Spruce ST Burlington, VT 05401
3 Beds
2 Baths
1,754 SqFt
Key Details
Sold Price $449,000
Property Type Single Family Home
Sub Type Single Family
Listing Status Sold
Purchase Type For Sale
Square Footage 1,754 sqft
Price per Sqft $255
MLS Listing ID 4814604
Sold Date 09/18/20
Style Farmhouse
Bedrooms 3
Full Baths 1
Three Quarter Bath 1
Construction Status Existing
Year Built 1899
Annual Tax Amount $7,171
Tax Year 2020
Lot Size 7,405 Sqft
Acres 0.17
Property Sub-Type Single Family
Property Description
Beautifully maintained home in the heart of downtown Burlington! This gorgeous home offers three spacious bedrooms, an additional bonus room downstairs for an office/gym, and two bathrooms – one up and one downstairs. The large open kitchen with island and breakfast nook area overlooks the expansive back yard and private deck. The home includes a sunlit living and family room for ample space to entertain or relax. The home is situated in a super convenient Burlington location within walking distance to the Church St Marketplace, the Medical Center, UVM, the waterfront, bike path, fine restaurants, and tons of local amenities. This is an absolutely must-see home!
Location
State VT
County Vt-chittenden
Area Vt-Chittenden
Zoning Residential
Rooms
Basement Entrance Interior
Basement Concrete Floor, Insulated, Stairs - Interior, Sump Pump, Unfinished
Interior
Interior Features Attic, Ceiling Fan, Dining Area, Fireplace - Gas, Kitchen Island, Kitchen/Dining, Programmable Thermostat
Heating Gas - Natural
Cooling None
Flooring Carpet, Hardwood, Vinyl
Equipment CO Detector, Smoke Detectr-Hard Wired
Exterior
Exterior Feature Brick, Combination, Wood Siding
Garage Description Driveway, Off Street, Parking Spaces 2, Paved
Utilities Available Internet - Cable
Roof Type Slate
Building
Lot Description City Lot
Story 2
Foundation Stone
Sewer Public
Water Public
Construction Status Existing
Schools
Elementary Schools Edmunds Elementary School
Middle Schools Edmunds Middle School
High Schools Burlington High School
School District Burlington School District
Read Less
Want to know what your home might be worth? Contact us for a FREE valuation!

Our team is ready to help you sell your home for the highest possible price ASAP






