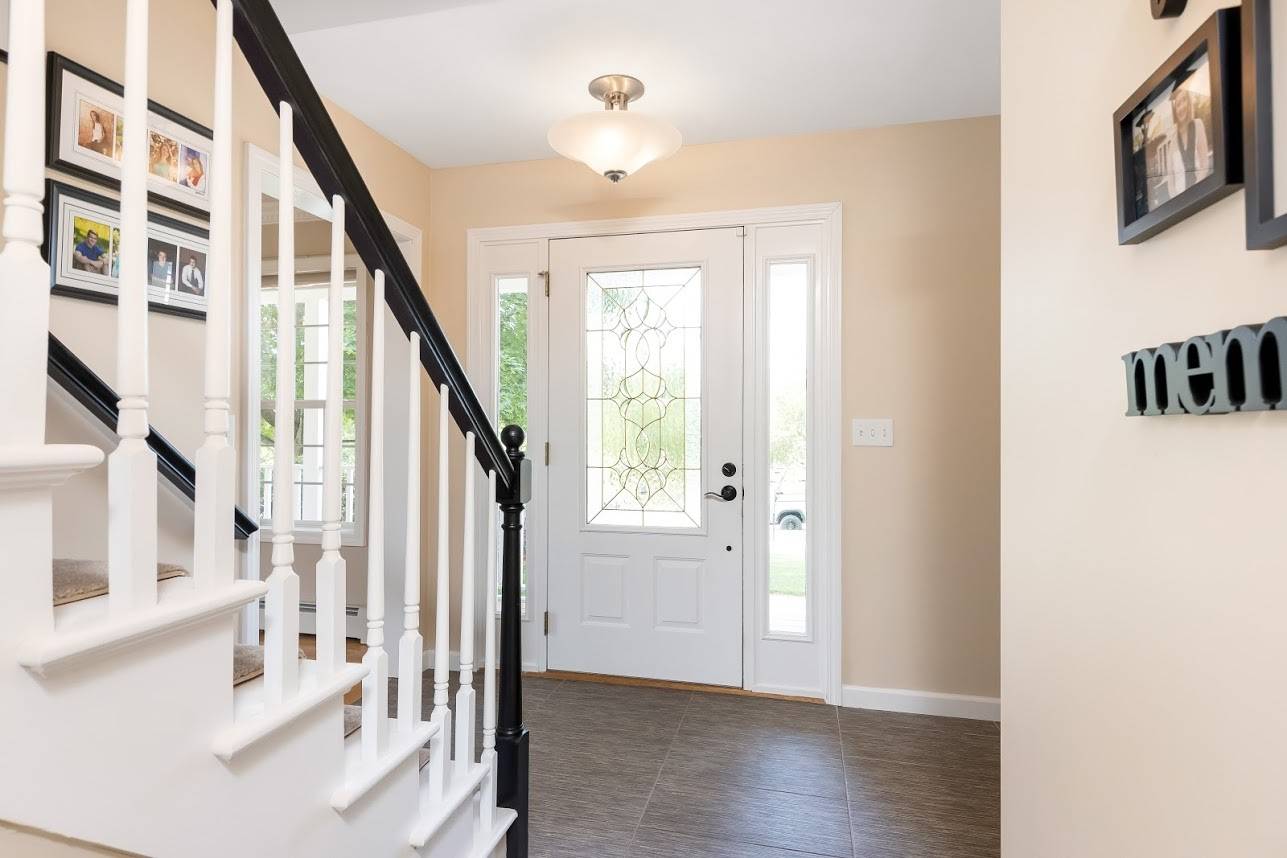Bought with Jonathon Templeton • KW Vermont
$537,000
$499,900
7.4%For more information regarding the value of a property, please contact us for a free consultation.
38 Windswept DR Colchester, VT 05446
4 Beds
3 Baths
2,849 SqFt
Key Details
Sold Price $537,000
Property Type Single Family Home
Sub Type Single Family
Listing Status Sold
Purchase Type For Sale
Square Footage 2,849 sqft
Price per Sqft $188
Subdivision Country Meadows
MLS Listing ID 4816911
Sold Date 09/15/20
Style Colonial
Bedrooms 4
Full Baths 1
Three Quarter Bath 2
Construction Status Existing
Year Built 1999
Annual Tax Amount $8,301
Tax Year 2020
Lot Size 0.500 Acres
Acres 0.5
Property Sub-Type Single Family
Property Description
This home is absolutely delightful! From the wrap-around covered porch, distinctive roof lines to the manicured lawn and gardens you'll immediately see how special it is. Step inside to find an inviting open floor plan that welcomes you to explore. The remodeled kitchen is almost beyond belief with gorgeous red birch cabinetry, granite counters, a center island for the cook or for friends to gather, plus high-end stainless appliances including a gas range. The kitchen opens to the family room with a gas fireplace and there's an amazing sunroom addition surrounded with windows and warmed by its own gas stove. You'll never want to leave, unless you're walking out of it onto the huge deck to enjoy the hot tub! Come back in to gather in the formal dining room or living room with hard wood and crown molding. The first floor bathroom has been thoughtfully remodeled to accommodate a wheelchair and features beautiful tile work flooring and shower. Upstairs is just as lovely with 4 bedrooms including a master suite with cathedral ceiling, walk-in closet and another updated bath with glass corner shower and radiant heat! There's more! A steel I-Beam was added to the finished basement family room to offer more open space for activities, an unfinished area with workshop and plenty of storage. You'll be sure to enjoy the thoughtful landscaping including a privacy hedge and common land behind the large, flat backyard featuring an irrigation system.
Location
State VT
County Vt-chittenden
Area Vt-Chittenden
Zoning Residential
Rooms
Basement Entrance Interior
Basement Concrete, Full, Insulated, Partially Finished, Stairs - Interior
Interior
Interior Features Central Vacuum, Blinds, Cathedral Ceiling, Ceiling Fan, Dining Area, Fireplace - Gas, Hot Tub, Kitchen Island, Kitchen/Dining, Kitchen/Family, Living/Dining, Primary BR w/ BA, Natural Light, Vaulted Ceiling, Walk-in Closet, Window Treatment, Laundry - 1st Floor
Heating Gas - Natural
Cooling None
Flooring Carpet, Ceramic Tile, Hardwood
Equipment Window AC, CO Detector, Irrigation System, Security System, Smoke Detectr-Hard Wired, Stove-Gas
Exterior
Exterior Feature Vinyl
Parking Features Attached
Garage Spaces 2.0
Utilities Available Cable, High Speed Intrnt -Avail, Telephone Available
Amenities Available Common Acreage
Roof Type Shingle - Asphalt
Building
Lot Description Landscaped, Level, Sidewalks, Subdivision
Story 2
Foundation Poured Concrete
Sewer 1000 Gallon, Concrete, Leach Field - Conventionl, Leach Field - On-Site, Private, Septic
Water Public
Construction Status Existing
Schools
Elementary Schools Malletts Bay Elementary School
Middle Schools Colchester Middle School
High Schools Colchester High School
School District Colchester School District
Read Less
Want to know what your home might be worth? Contact us for a FREE valuation!

Our team is ready to help you sell your home for the highest possible price ASAP






