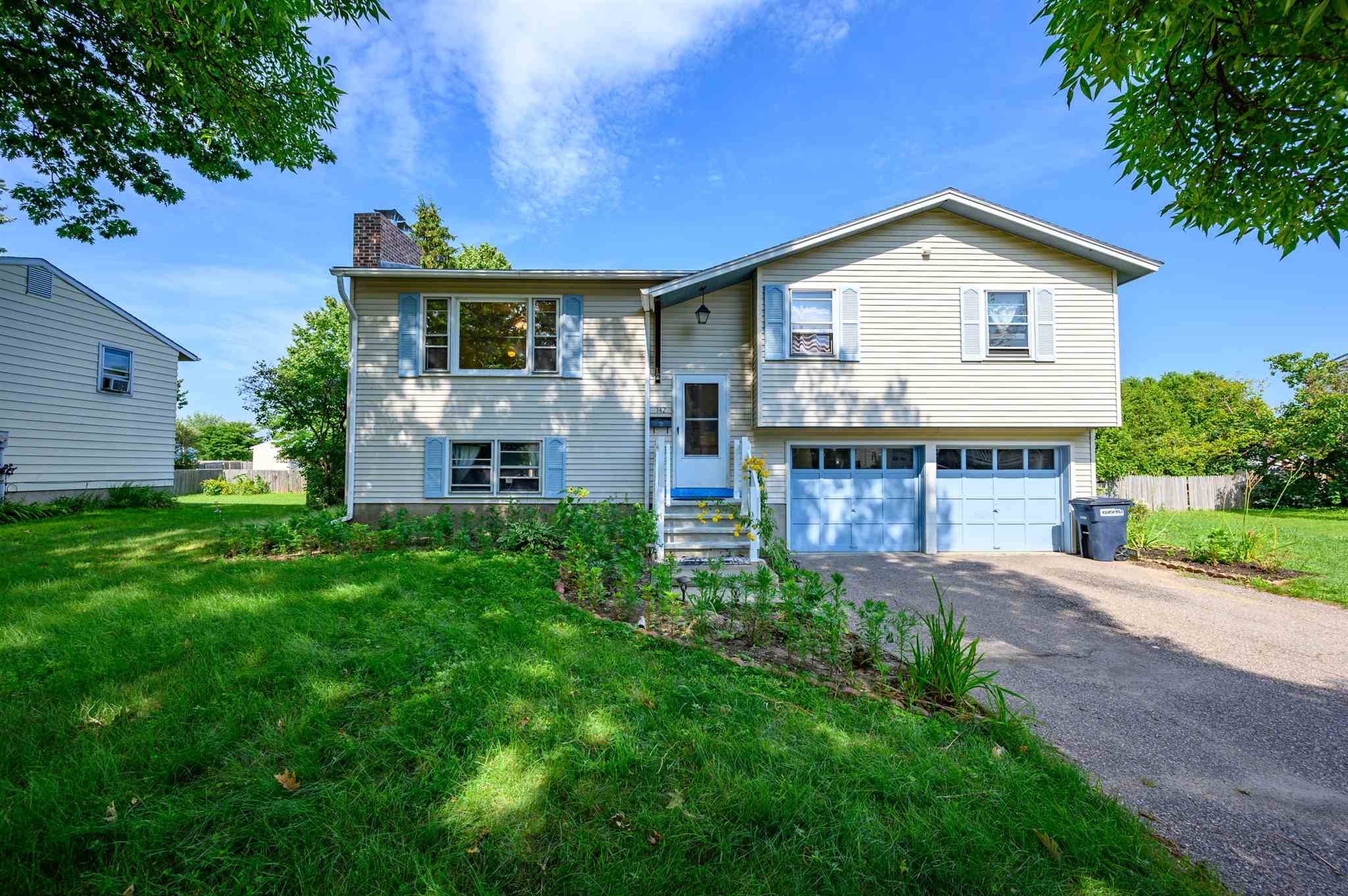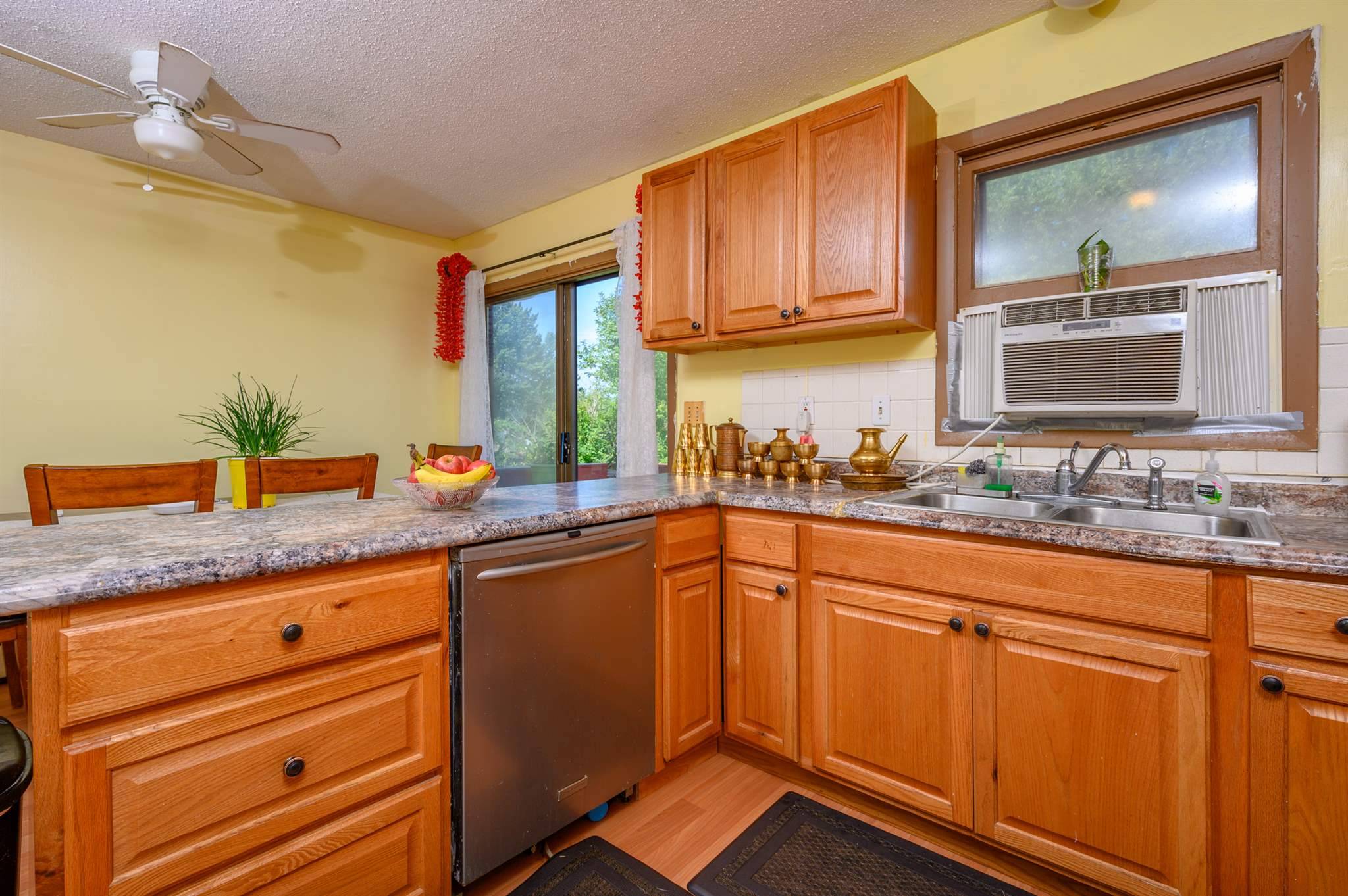Bought with Chelsea Rublee • Ridgeline Real Estate
$334,702
$334,702
For more information regarding the value of a property, please contact us for a free consultation.
142 James AVE Burlington, VT 05401
3 Beds
2 Baths
1,810 SqFt
Key Details
Sold Price $334,702
Property Type Single Family Home
Sub Type Single Family
Listing Status Sold
Purchase Type For Sale
Square Footage 1,810 sqft
Price per Sqft $184
MLS Listing ID 4822573
Sold Date 10/05/20
Style Raised Ranch
Bedrooms 3
Full Baths 1
Three Quarter Bath 1
Construction Status Existing
Year Built 1976
Annual Tax Amount $6,495
Tax Year 2020
Lot Size 10,018 Sqft
Acres 0.23
Property Sub-Type Single Family
Property Description
Right in the heart of the New North End, this home is nestled in a lovely neighborhood! This raised ranch comes equipped w/ three great sized bedrooms + a full bath on the upper level. The home was recently painted + flooring throughout the home entirely replaced! This dynamic space does not feel like your typical split-level home, instead it boasts a charming living room, a great family kitchen w/ updated cabinets + wraparound peninsula. From the dining area, make your way to the expansive deck great for family, friends + all types of social gatherings (within reason of course) + overlooks your private fenced in backyard! The old in-ground pool deck in the back of the lot is being used currently to help facilitate the family garden which is directly across from a great storage shed for your mower, snow blower, shovels + more. From the backyard, you can walk right back into the lower level, where you'll find a small breezeway into the garage, great for additional dry food storage! As you continue through, you'll find yourself in the two bay, two car garage w/ entry right back into the home and 3/4 bathroom equipped with a new washer and dryer. Finished basement comes wi/ four large windows to let the natural light in, along with another recently painted fireplace, both of which have a brand new chimney flue along w/ the exterior fireplace being totally restored just a few years ago! Come and see this home to guarantee it has everything you need to move right in!
Location
State VT
County Vt-chittenden
Area Vt-Chittenden
Zoning Res
Rooms
Basement Entrance Interior
Basement Full
Interior
Heating Gas - Natural
Cooling None
Flooring Carpet, Hardwood, Vinyl
Exterior
Exterior Feature Vinyl
Parking Features Under
Garage Spaces 2.0
Garage Description Parking Spaces 4
Utilities Available Cable - Available, Internet - Cable
Roof Type Shingle - Asphalt
Building
Lot Description City Lot
Story 2
Foundation Block, Concrete
Sewer Public
Water Public
Construction Status Existing
Schools
Elementary Schools Edmunds Elementary School
Middle Schools Edmunds Middle School
High Schools Burlington High School
School District Burlington School District
Read Less
Want to know what your home might be worth? Contact us for a FREE valuation!

Our team is ready to help you sell your home for the highest possible price ASAP






