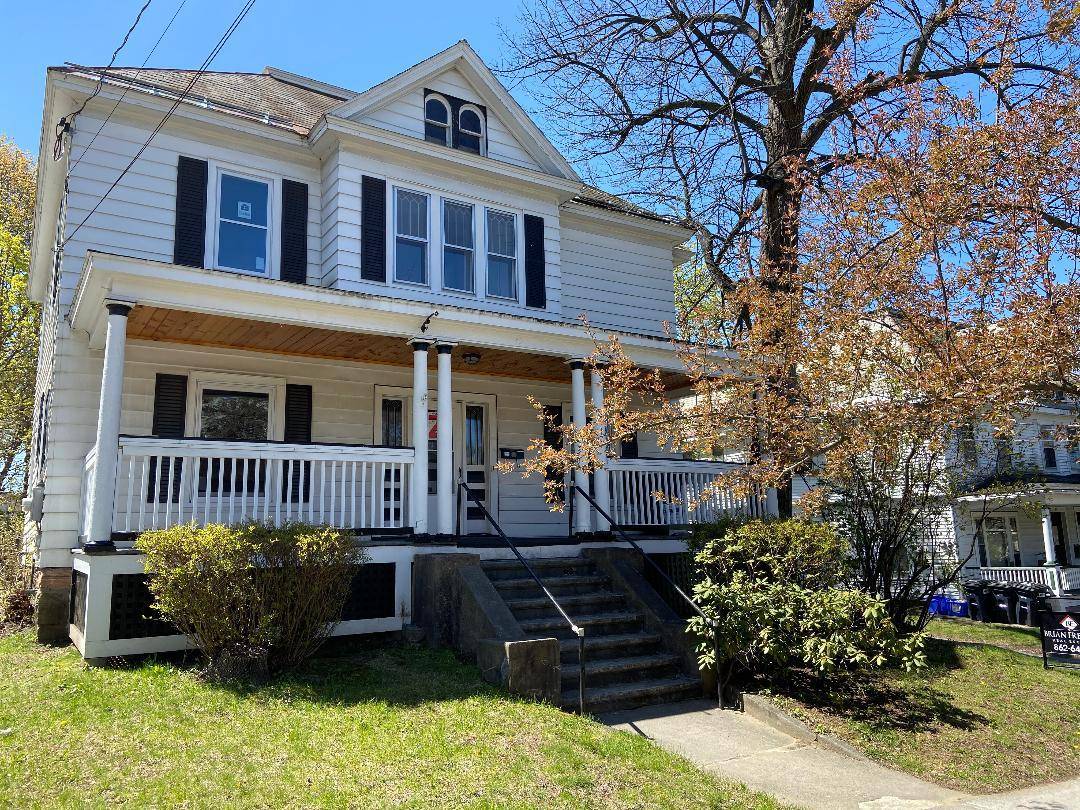Bought with Robert Foley • Flat Fee Real Estate
$635,000
$669,900
5.2%For more information regarding the value of a property, please contact us for a free consultation.
75 Brookes AVE Burlington, VT 05401
4 Beds
3 Baths
2,715 SqFt
Key Details
Sold Price $635,000
Property Type Single Family Home
Sub Type Single Family
Listing Status Sold
Purchase Type For Sale
Square Footage 2,715 sqft
Price per Sqft $233
MLS Listing ID 4801838
Sold Date 09/30/20
Style Other
Bedrooms 4
Full Baths 2
Half Baths 1
Construction Status Existing
Year Built 1899
Annual Tax Amount $9,600
Tax Year 2019
Lot Size 6,969 Sqft
Acres 0.16
Property Sub-Type Single Family
Property Description
This spacious home is located in a quiet neighborhood and is just a short distance to UVM, the medical center and downtown Burlington. Extensively remodeled this home features all new electric w/ LED fixtures, replacement windows, new insulation and redesigned floor plan. The kitchen was completely remodeled from the flooring up and features new cabinets w/ soft close doors, granite counter tops and updated appliances. The large dining rm. is perfect for entertaining and has butler pantry nook w/ built-in cabinetry. The huge double living rm. has refinished wood floors, fireplace perfect for gas insert, and 9' ceilings. There is also a very comfortable office/study w/ warm knotty pine walls to enjoy. The second floor master has lots of natural light & new private bath. The common bath is completely new and has a double sink vanity w/ center draws and storage. Two additional bedrooms round out the second floor and were also freshly painted. (did I mention the back stair case that leads directly to the kitchen for late night snacks?) Lastly, the walk- up attic has a finished, but not remodeled, space that can be a 4th bedroom, or used for additional living space. Owner/Broker (contact agent for detailed list of renovations; buyers can work from allowance and choose carpet for master and 2nd flr. hallway; gas insert pricing available; potential to add a detached 2 car garage w/ city approval; pricing available)
Location
State VT
County Vt-chittenden
Area Vt-Chittenden
Zoning R1
Rooms
Basement Entrance Interior
Basement Concrete Floor, Full, Interior Access, Exterior Access
Interior
Heating Oil
Cooling None
Exterior
Exterior Feature Aluminum
Utilities Available Cable - Available, High Speed Intrnt -AtSite
Roof Type Slate
Building
Lot Description City Lot
Story 2.5
Foundation Poured Concrete, Stone
Sewer Public
Water Public
Construction Status Existing
Read Less
Want to know what your home might be worth? Contact us for a FREE valuation!

Our team is ready to help you sell your home for the highest possible price ASAP






