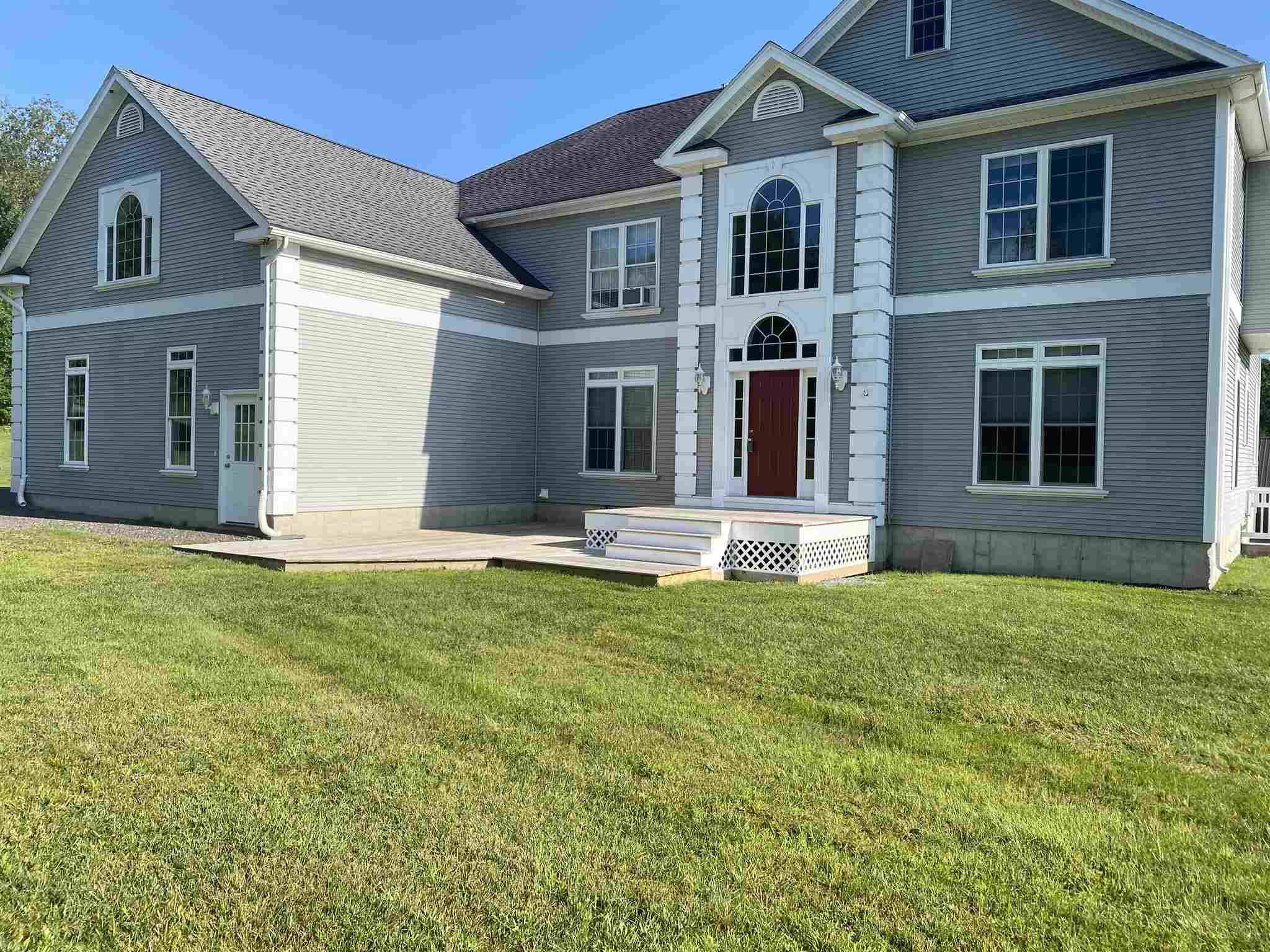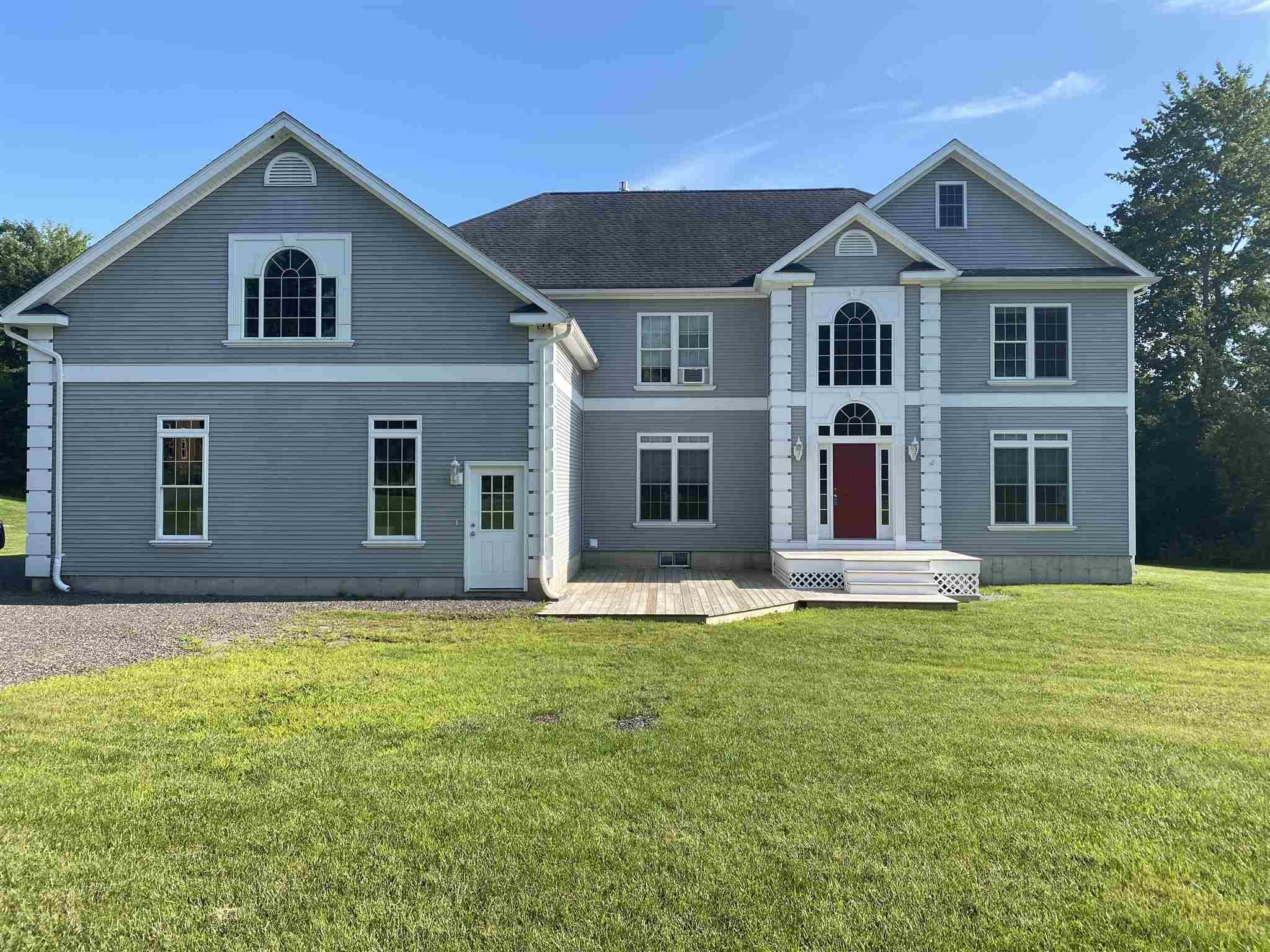Bought with Nancy E Jenkins • Nancy Jenkins Real Estate
$590,000
$599,000
1.5%For more information regarding the value of a property, please contact us for a free consultation.
21 Charlands WAY Westford, VT 05452
4 Beds
5 Baths
5,096 SqFt
Key Details
Sold Price $590,000
Property Type Single Family Home
Sub Type Single Family
Listing Status Sold
Purchase Type For Sale
Square Footage 5,096 sqft
Price per Sqft $115
MLS Listing ID 4804422
Sold Date 09/28/20
Style Colonial,Contemporary
Bedrooms 4
Full Baths 3
Half Baths 2
Construction Status Existing
Year Built 2005
Annual Tax Amount $11,064
Tax Year 2019
Lot Size 5.820 Acres
Acres 5.82
Property Sub-Type Single Family
Property Description
Custom built home in a quiet country setting! Conveniently located off Old Stage Road minutes from Essex shoppes, cinemas, amenities and local commutes. Situated on nearly 6 acres and bordering 13.5 acres of scenic common land with a pond and trails there is plenty of space to enjoy the beautiful outdoors. The home boasts ample space for everyone and is loaded with high end features throughout... custom kitchen with 3 ovens (great for those who like to entertain, cook, or bake!), granite counters, wine fridge, and a sizable pantry! Formal Living room with a gas fireplace, coffered ceilings and beautiful hardwood flooring, hardwired sound throughout the home, first floor laundry, energy efficient windows with a life time guarantee, and many more must see features! Expansive master suite with tray ceilings and gas fireplace, Master bath with Jacuzzi tub, two person steam shower, massive walk in closet with custom built in hidden compartments and much more! New paint, floors, and other finished details have recently been completed on this home and is a must see! If all of this isn't enough to want to make this your next home, the finished basement with a separate entrance and egress windows boasts another full kitchen, living room, laundry and full bath! This must see property is packed with loads of custom features and sure to please! Come see today!
Location
State VT
County Vt-chittenden
Area Vt-Chittenden
Zoning Residential
Rooms
Basement Entrance Walk-up
Basement Daylight, Finished, Stairs - Exterior, Storage Space, Exterior Access
Interior
Interior Features Central Vacuum, Cathedral Ceiling, Ceiling Fan, Dining Area, Fireplace - Gas, Fireplaces - 2, Home Theatre Wiring, In-Law/Accessory Dwelling, Kitchen Island, Kitchen/Dining, Primary BR w/ BA, Storage - Indoor, Surround Sound Wiring, Walk-in Closet, Laundry - 1st Floor
Heating Gas - LP/Bottle
Cooling Central AC
Flooring Carpet, Ceramic Tile, Hardwood, Laminate
Equipment Air Conditioner, CO Detector, Humidifier, Security System, Smoke Detector, Stove-Gas
Exterior
Exterior Feature Vinyl Siding
Parking Features Attached
Garage Spaces 2.0
Garage Description Driveway, Garage
Utilities Available High Speed Intrnt -Avail, Satellite
Amenities Available Common Acreage
Roof Type Shingle
Building
Lot Description Country Setting, Landscaped, Level, Pond, Recreational, Trail/Near Trail, Walking Trails
Story 2
Foundation Poured Concrete
Sewer 1000 Gallon, Concrete, Private, Septic
Water Drilled Well, Private
Construction Status Existing
Schools
Elementary Schools Westford Elementary School
Middle Schools Westford Elementary School
High Schools Essex High
School District Westford School District
Read Less
Want to know what your home might be worth? Contact us for a FREE valuation!

Our team is ready to help you sell your home for the highest possible price ASAP






