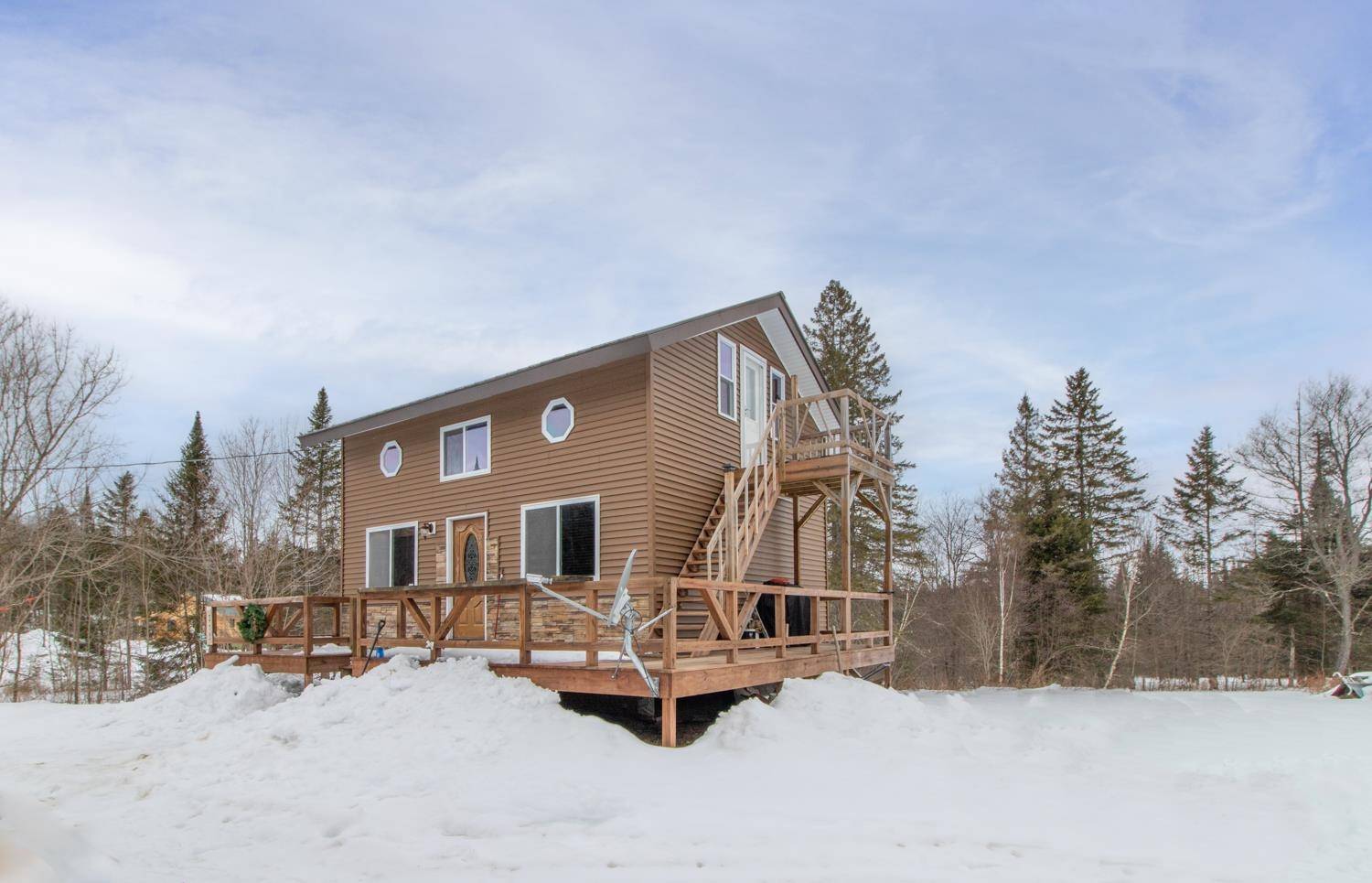Bought with Liz Tremblay • RE/Max Heritage
$193,000
$185,000
4.3%For more information regarding the value of a property, please contact us for a free consultation.
313 Gilman Field RD Sheffield, VT 05866
1 Bed
1 Bath
1,008 SqFt
Key Details
Sold Price $193,000
Property Type Single Family Home
Sub Type Single Family
Listing Status Sold
Purchase Type For Sale
Square Footage 1,008 sqft
Price per Sqft $191
MLS Listing ID 4943343
Sold Date 06/21/23
Style Colonial
Bedrooms 1
Full Baths 1
Construction Status Existing
Year Built 2013
Annual Tax Amount $1,305
Tax Year 2022
Lot Size 0.540 Acres
Acres 0.54
Property Sub-Type Single Family
Property Description
Once you step inside the front door of this 2-story, 1,008-square-foot home you'll feel as if you've been transported to an enchanted log cabin in the woods. The details of this 2013-built home are what make it so special. Faux log cabin walls, pine ceilings, an exposed beam and natural stone tile accents provide a rustic feel. While the natural wood stairway with branch railing literally brings the outside in to create a fairy-tale cabin. The main floor features an open floor plan with an eat-in kitchen and two cozy seating areas. In the spacious full bath, the tub has a custom tile surround and natural branch half wall, the wood slab vanity is topped with a gorgeous glass vessel sink and bronze waterfall faucet, plus natural pebble accent areas add a bit of whimsy. When the weather is nice, you'll want to relax and enjoy meals on the deck, which wraps around 2 sides of the house. The upstairs is currently set up as a bedroom with a door out to the top deck, and there's enough space to add a second bedroom and/or a bathroom. The full concrete basement offers good storage space. Vinyl siding and a metal roof mean the exterior is low maintenance, and the .54-acre lot won't require a ton of upkeep but does include a lawn area with plenty of room for gardening and maybe some chickens. This home is a great option for those looking for a year-round residence or a weekend escape from the noise and crowds in the city.
Location
State VT
County Vt-caledonia
Area Vt-Caledonia
Zoning Sheffield
Rooms
Basement Entrance Walkout
Basement Unfinished
Interior
Interior Features Ceiling Fan, Dining Area, Kitchen/Dining, Laundry Hook-ups, Living/Dining, Natural Light, Laundry - Basement
Heating Electric
Cooling None
Flooring Tile, Wood
Exterior
Exterior Feature Vinyl
Utilities Available Satellite, Other
Roof Type Metal
Building
Lot Description Country Setting, Level, Open, Recreational
Story 2
Foundation Concrete
Sewer 1000 Gallon, Concrete, Private
Water Drilled Well
Construction Status Existing
Read Less
Want to know what your home might be worth? Contact us for a FREE valuation!

Our team is ready to help you sell your home for the highest possible price ASAP






