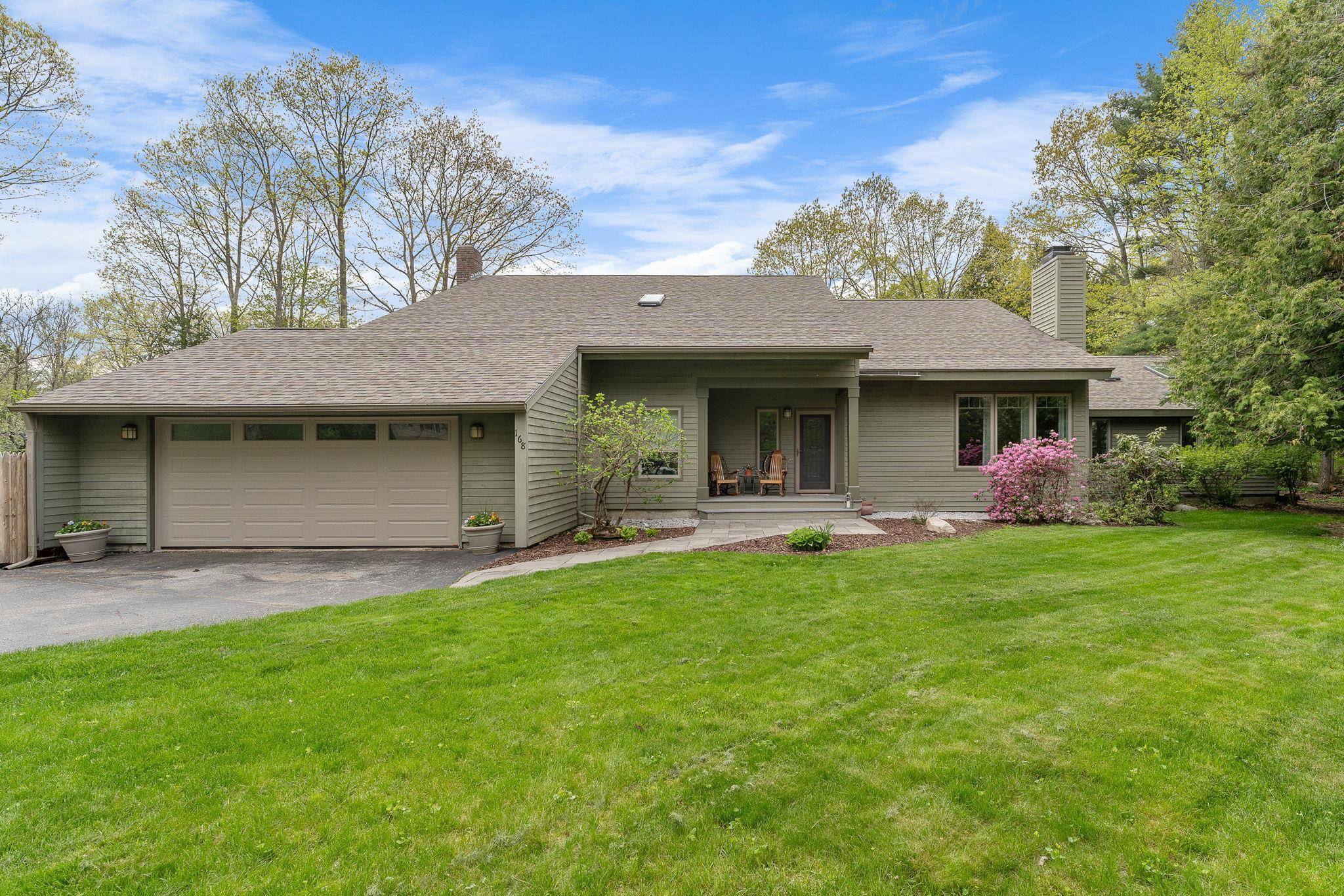Bought with Nick Riina • Rossi & Riina Real Estate
$1,140,000
$998,000
14.2%For more information regarding the value of a property, please contact us for a free consultation.
168 Heritage LN Shelburne, VT 05482-7599
4 Beds
4 Baths
3,456 SqFt
Key Details
Sold Price $1,140,000
Property Type Single Family Home
Sub Type Single Family
Listing Status Sold
Purchase Type For Sale
Square Footage 3,456 sqft
Price per Sqft $329
MLS Listing ID 5041039
Sold Date 06/24/25
Bedrooms 4
Full Baths 2
Half Baths 1
Three Quarter Bath 1
Construction Status Existing
Year Built 1980
Annual Tax Amount $12,423
Tax Year 2024
Lot Size 0.690 Acres
Acres 0.69
Property Sub-Type Single Family
Property Description
Welcome to 168 Heritage Lane, a beautifully appointed, well maintained 4-5 bedroom, 3.5 bathroom home offering 3456 sq ft of finished above grade living space, privately nestled at the end of a quiet cul-de-sac, in one of Shelburne's most desirable neighborhoods. This home reveals itself as you step inside to soaring vaulted ceilings, a cozy natural gas fireplace in the living room, an inviting eat-in kitchen and a full formal dining room perfect for entertaining. A versatile office or fifth bedroom on the main floor offers added flexibility. Upstairs, the spacious primary suite features an en suite bath with a custom designed shower and jetted soaking tub, and ample closet space. Step outside to further reveal your quiet backyard surrounded by nature. A stunning Red Palau mahogany wrap-around deck, large lawn, relaxing hot tub and a solar heated in-ground pool are perfect for unwinding or hosting gatherings. Additional features include a 2 year old roof, a York high efficiency natural gas furnace, Andersen 400 series Low -E no maintenance double pane windows, central A/C, central vacuum and a large dry basement for ample storage. For nature enthusiasts the neighborhood is connected to an extensive trail network. Located in a safe, low traffic neighborhood where kids can easily walk or bike to school,and just minutes from Shelburne Village, Lake Champlain and top rated schools--this home offers the ideal combination of privacy, luxury and convenience.
Location
State VT
County Vt-chittenden
Area Vt-Chittenden
Zoning Residential
Rooms
Basement Entrance Interior
Basement Insulated, Stairs - Interior, Unfinished
Interior
Interior Features Central Vacuum, Ceiling Fan, Dining Area, Fireplace - Gas, Hot Tub, In-Law Suite, Natural Light, Skylight, Vaulted Ceiling, Laundry - 1st Floor
Cooling Central AC
Flooring Carpet, Hardwood, Laminate, Tile
Equipment Air Conditioner, Smoke Detectr-Hard Wired
Exterior
Garage Spaces 2.0
Garage Description Driveway, Garage, Parking Spaces 3
Utilities Available Cable - Available, Gas - At Street, Gas - Underground, Underground Utilities
Roof Type Shingle - Asphalt
Building
Story 1.5
Foundation Concrete
Sewer Public
Architectural Style Contemporary
Construction Status Existing
Schools
Elementary Schools Shelburne Community School
Middle Schools Shelburne Community School
High Schools Champlain Valley Uhsd #15
School District Shelburne School District
Read Less
Want to know what your home might be worth? Contact us for a FREE valuation!

Our team is ready to help you sell your home for the highest possible price ASAP






