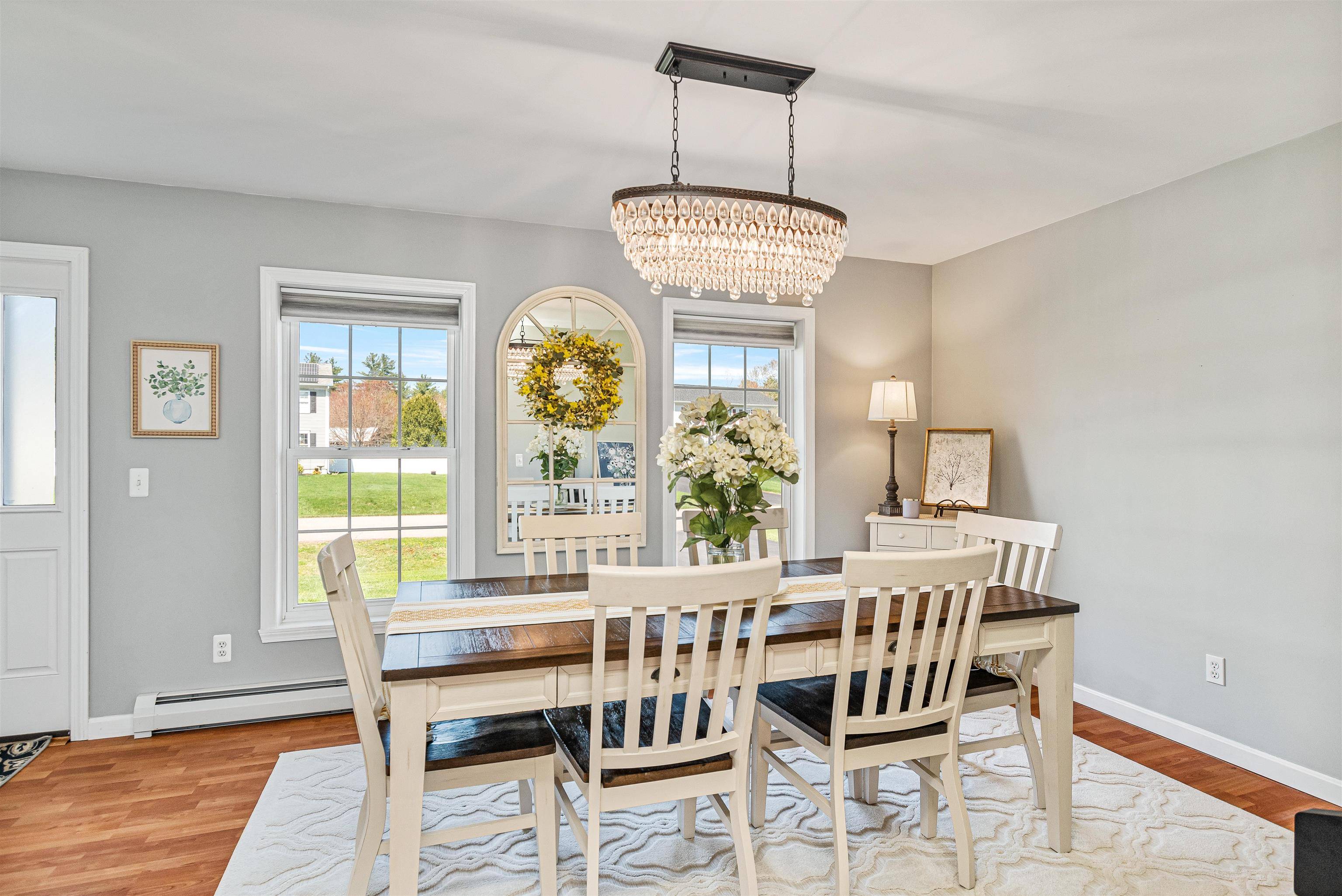Bought with Amy Deavitt • The Marcelino Team
$610,000
$599,000
1.8%For more information regarding the value of a property, please contact us for a free consultation.
11 Roberts CT Milton, VT 05468
3 Beds
3 Baths
2,724 SqFt
Key Details
Sold Price $610,000
Property Type Single Family Home
Sub Type Single Family
Listing Status Sold
Purchase Type For Sale
Square Footage 2,724 sqft
Price per Sqft $223
Subdivision Tracy Estates
MLS Listing ID 5040720
Sold Date 06/27/25
Bedrooms 3
Full Baths 2
Half Baths 1
Construction Status Existing
HOA Fees $5/ann
Year Built 2002
Annual Tax Amount $6,894
Tax Year 2024
Lot Size 0.700 Acres
Acres 0.7
Property Sub-Type Single Family
Property Description
Don't miss this charming, beautifully maintained 3-bedroom Colonial, perfectly situated on a peaceful dead-end street! This home offers a bright, open floor plan ideal for both everyday living and entertaining. Just inside, a comfortable sun-filled living room greets you. The living room flows seamlessly into the cozy breakfast nook, complete with a glass door leading out to a large Trex deck that's perfect for enjoying your morning coffee or hosting summer gatherings. The kitchen is a centerpiece of the home, featuring stainless steel appliances, light wood cabinetry, ample counter space and peninsula seating for three. A formal dining room with a pantry closet offers additional space for meals and special occasions. Just off of the garage entry, you'll find a convenient half bath and room for a bench and hooks, perfect for coats & gear. Upstairs, the serene primary suite features a generous walk-in closet and a private bath with double vanity and linen storage. Two additional bedrooms and a full bathroom complete the second level. The partially finished lower level provides flexible space for a rec room, home gym or whatever suits your lifestyle, and includes an egress door with stair access to the garage. Outside, enjoy your own backyard retreat with a lovely deck overlooking a beautifully landscaped yard with a firepit and a storage shed for tools & equipment. Great location, just 5 minutes to shopping & dining on Rt 7, and 10 minutes to I-89!
Location
State VT
County Vt-chittenden
Area Vt-Chittenden
Zoning Residential
Rooms
Basement Entrance Interior
Basement Full, Partially Finished, Stairs - Interior, Storage Space
Interior
Interior Features Ceiling Fan, Living/Dining, Primary BR w/ BA, Walk-in Closet, Laundry - Basement
Cooling None
Flooring Carpet, Laminate, Tile, Vinyl
Exterior
Garage Spaces 2.0
Garage Description Auto Open, Direct Entry
Utilities Available Cable - Available
Roof Type Metal,Standing Seam
Building
Story 2
Foundation Concrete
Sewer Concrete, Pumping Station, Septic Shared
Architectural Style Colonial
Construction Status Existing
Schools
Elementary Schools Milton Elementary School
Middle Schools Milton Jr High School
High Schools Milton Senior High School
School District Milton
Read Less
Want to know what your home might be worth? Contact us for a FREE valuation!

Our team is ready to help you sell your home for the highest possible price ASAP






