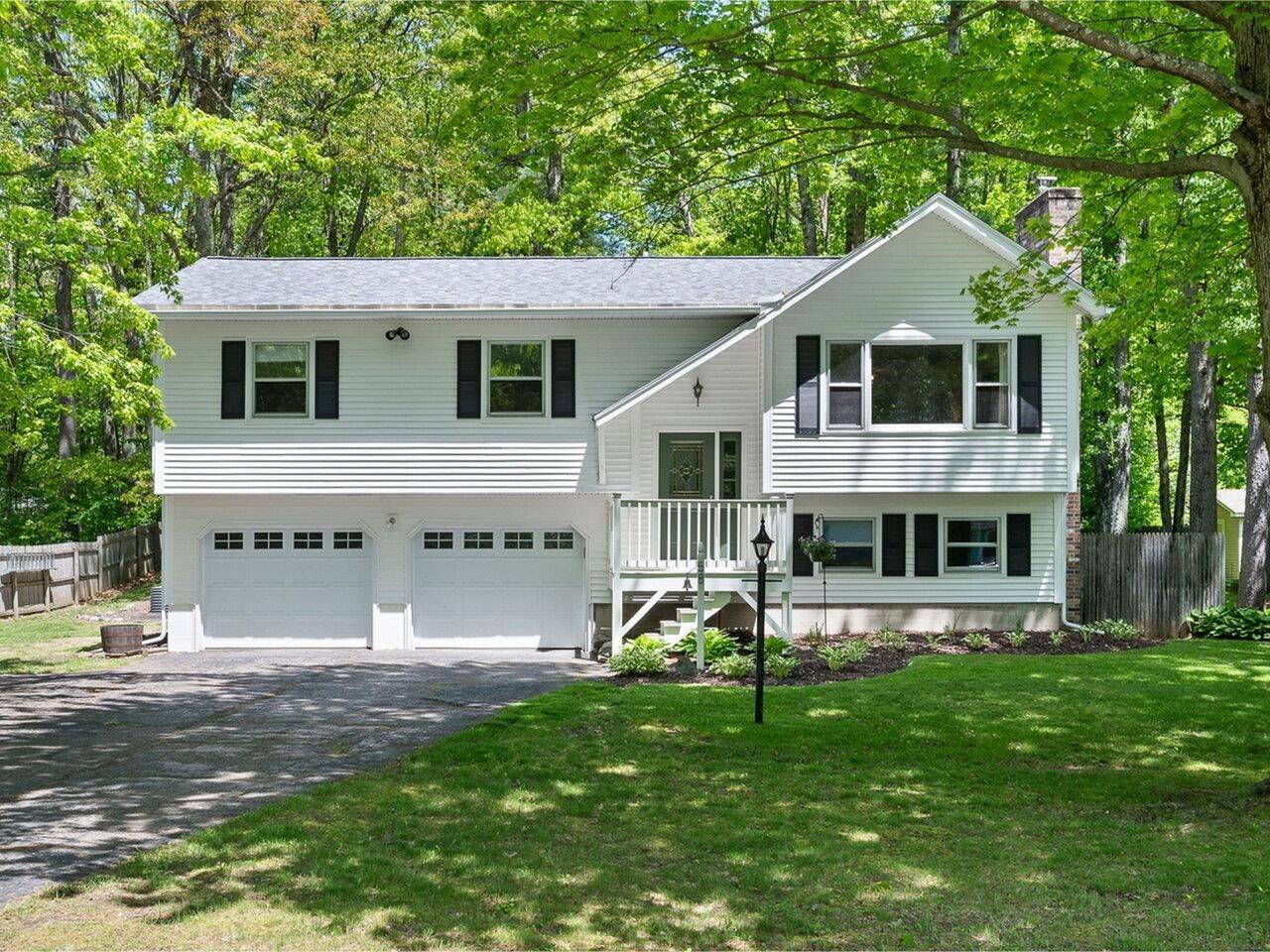Bought with Corrine Bonnette • EXP Realty
$588,550
$589,000
0.1%For more information regarding the value of a property, please contact us for a free consultation.
58 Greenbriar DR Essex, VT 05452
3 Beds
3 Baths
2,328 SqFt
Key Details
Sold Price $588,550
Property Type Single Family Home
Sub Type Single Family
Listing Status Sold
Purchase Type For Sale
Square Footage 2,328 sqft
Price per Sqft $252
MLS Listing ID 5043225
Sold Date 06/27/25
Bedrooms 3
Full Baths 1
Half Baths 1
Three Quarter Bath 1
Construction Status Existing
Year Built 1977
Annual Tax Amount $6,444
Tax Year 2024
Lot Size 0.690 Acres
Acres 0.69
Property Sub-Type Single Family
Property Description
Tastefully updated, 3-bedroom, 2.5-bath home on a large .69-acre lot in Forestdale Heights! Both the interior and exterior of the property have undergone numerous renovations since 2023 - enhancing both the aesthetic and functionality of the home. A newer roof, siding, garage doors, and gutters enhance the curb appeal of the home and lower maintenance. Inside, the main level of the home features a light open living/dining area with a newly lined wood stove. The updated kitchen exudes charm and features newer appliances and butcher block counters. Just off the dining area is a 2nd living/flex area with newer wainscoting that overlooks the large backyard with deck and raised garden beds. 3 spacious bedrooms, including the primary suite with attached 3/4 bath, complete the upper level. The lower level of the home has been recently renovated as well; with a spacious family room and newly remodeled 1/2 bath, as well as a laundry/utility room/potential mudroom and separate exercise room. Newer laminate flooring throughout the upper level of the home, updated hardware, refreshed lighting, board & batten accents, and a soothing color palette create a cohesive elevated look throughout the home. A new heating system with on-demand hot water was installed in 2023. This turn-key home is situated on a large lot with a mix of open lawn space and mature trees, just minutes to schools, shopping, restaurants, and 25 minutes to Burlington!
Location
State VT
County Vt-chittenden
Area Vt-Chittenden
Zoning Res
Rooms
Basement Entrance Interior
Basement Finished, Stairs - Exterior, Walkout, Interior Access, Exterior Access
Interior
Interior Features Living/Dining, Primary BR w/ BA, Laundry - Basement
Cooling None
Flooring Concrete, Laminate, Vinyl
Equipment Smoke Detector, Stove-Wood
Exterior
Garage Spaces 2.0
Utilities Available Cable - Available
Roof Type Shingle - Architectural
Building
Story 1
Foundation Block
Sewer Septic
Architectural Style Raised Ranch
Construction Status Existing
Schools
Elementary Schools Essex Elementary School
Middle Schools Essex Middle School
High Schools Essex High
School District Essex School District
Read Less
Want to know what your home might be worth? Contact us for a FREE valuation!

Our team is ready to help you sell your home for the highest possible price ASAP






