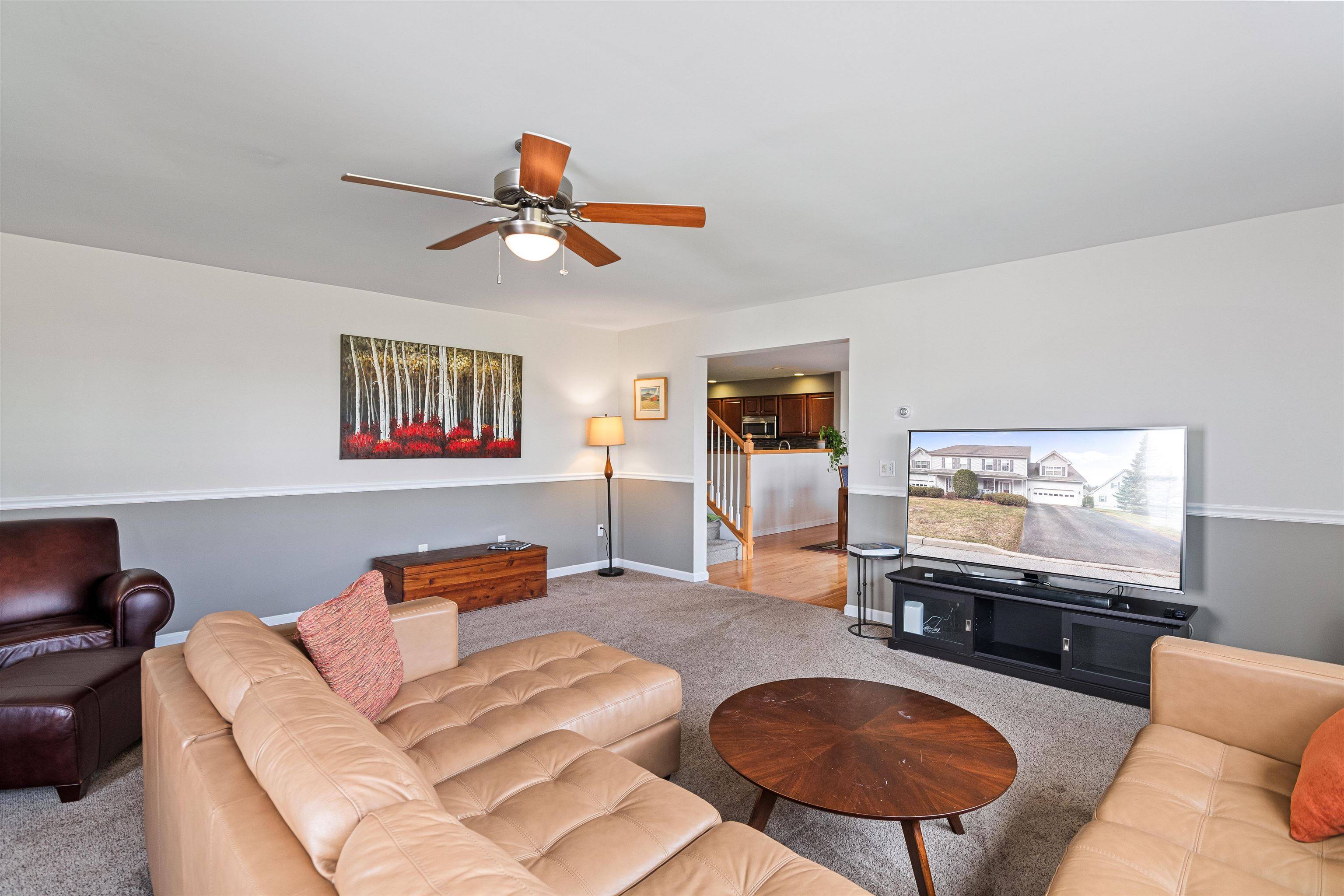Bought with The Malley Group • KW Vermont
$566,500
$550,000
3.0%For more information regarding the value of a property, please contact us for a free consultation.
36 Lavoie DR Essex Junction, VT 05452
3 Beds
3 Baths
2,680 SqFt
Key Details
Sold Price $566,500
Property Type Condo
Sub Type Condo
Listing Status Sold
Purchase Type For Sale
Square Footage 2,680 sqft
Price per Sqft $211
MLS Listing ID 5033584
Sold Date 06/27/25
Bedrooms 3
Full Baths 2
Half Baths 1
Construction Status Existing
HOA Fees $295/mo
Year Built 2005
Annual Tax Amount $9,161
Tax Year 2025
Property Sub-Type Condo
Property Description
Exceptional condo unit with over 2600 finished sq. feet. and expansive back yard, front porch and deck. Three levels of living space which lends this condo to a single family home feel. Main floor has attractive modern open floor plan. Enjoy cooking in wonderful kitchen with tile floors, cherry cabinets, center island, gas range, walk in pantry, and stainless appliances. Dining area with access to deck from sliders. Family room with loads of natural light great for entertaining/relaxing with corner natural gas fireplace. Completing the first floor is a half bath and access to the two-car garage with storage. Upstairs offers 3 bedrooms, including a primary bedroom ensuite with large full bath, double sinks, shower and tub as well as a great walk-in closet. Additional full bath and a separate laundry room with tub sink complete second story. Spacious finished basement with large daylight windows and space suitable for a home office/exercise/bonus room in addition to a large tv/playroom and lots of storage space. Great location with quick access to schools, shops, restaurants, Taft's Corner, parks, and I89.
Location
State VT
County Vt-chittenden
Area Vt-Chittenden
Zoning residential
Rooms
Basement Entrance Interior
Basement Finished, Partially Finished
Interior
Interior Features Blinds, Dining Area, Draperies, Fireplace - Gas, Kitchen Island, Primary BR w/ BA, Natural Light, Walk-in Closet, Walk-in Pantry, Laundry - 2nd Floor
Cooling None
Flooring Carpet, Hardwood, Tile
Equipment CO Detector, Smoke Detector
Exterior
Garage Spaces 2.0
Utilities Available Gas - Underground
Amenities Available Landscaping, Snow Removal, Trash Removal
Roof Type Shingle
Building
Story 2
Foundation Concrete
Sewer Public
Architectural Style Contemporary
Construction Status Existing
Schools
Elementary Schools Hiawatha Elementary School
Middle Schools Albert D. Lawton Intermediate
High Schools Essex High
School District Essex School District
Read Less
Want to know what your home might be worth? Contact us for a FREE valuation!

Our team is ready to help you sell your home for the highest possible price ASAP






